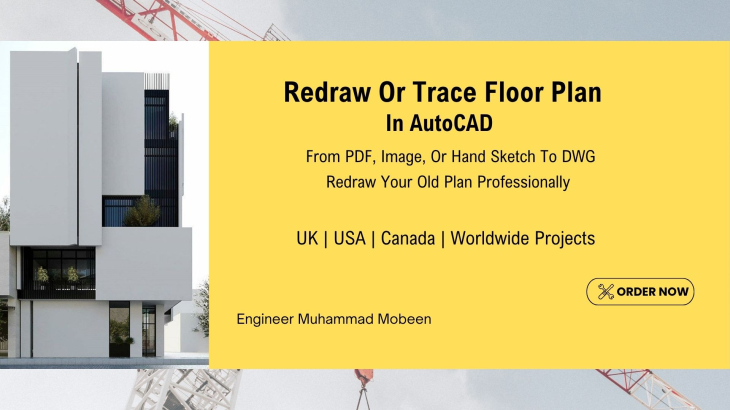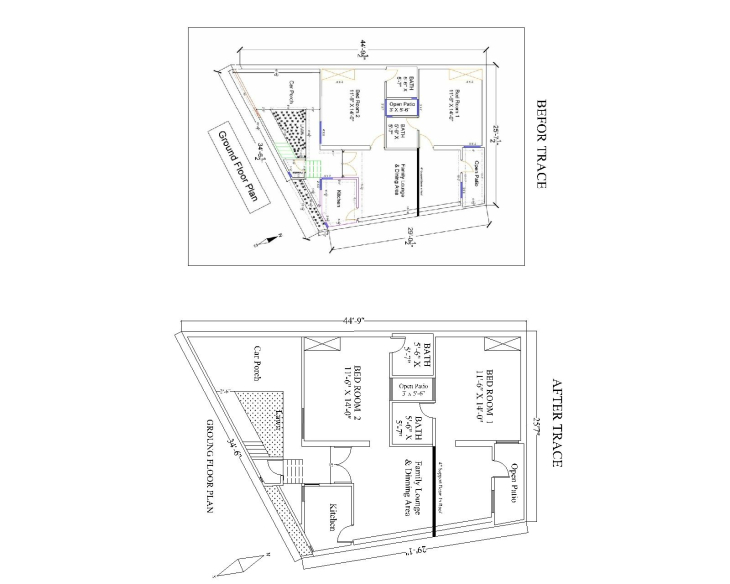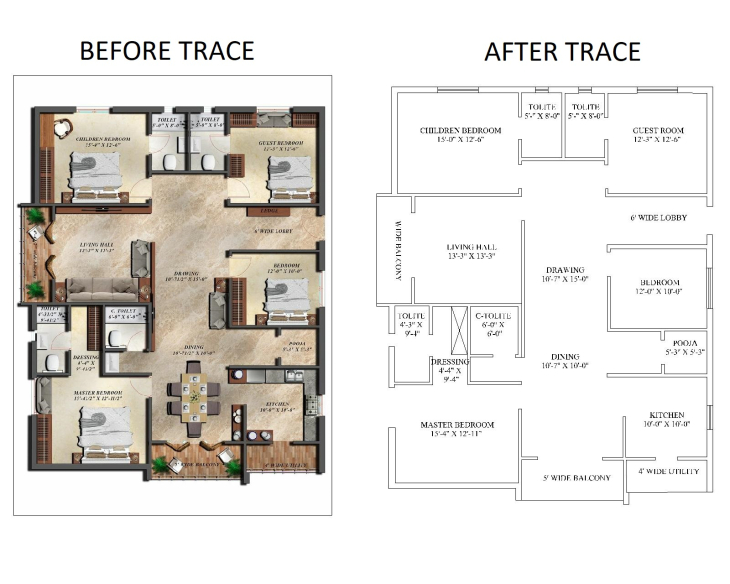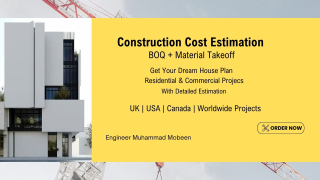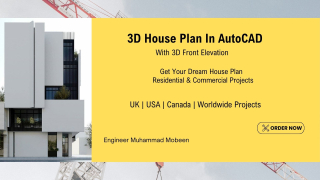I will professionally retrace floor plans, site plans, and old drawings in AutoCAD





Service Description
I offer professional retracing services for old, blurry, or hand-drawn floor plans and PDFs into accurate AutoCAD DWG files.
With over 8 years of experience in AutoCAD drafting, I ensure precise scaling, clear layers, and properly labeled drawings. Whether it’s a floor plan, site plan, or elevation, I’ll convert it into a clean and editable CAD file ready for your project.
? What You’ll Get:
Accurate retraced DWG file
Organized layers & line types
Dimensions, text & hatch details
Quick delivery & professional communication
I offer flexible packages depending on the project size and detail level:
1 .Basic: 1 Floor Retrace (starting from $25)
2. Standard: 2 Floors or Detailed Plans (starting from $40)
3. Premium: Complete Building Set (starting from $60)
All drawings are delivered in accurate, editable AutoCAD format with clear layers and dimensions.
Technology Used
AutoCAD (latest version)
PDF to DWG conversion tools
Scaling and layer management techniques
Frequently Asked Questions
Q: What do you need to start the project?
A: Just send your old floor plan, image, or PDF file — I’ll handle the rest!
Q: Can you make changes or modify layouts during retracing?
A: Yes, I can make layout adjustments as per your request.
Q: Will I get editable DWG files?
A: Yes, you’ll receive fully editable AutoCAD files (.DWG) and PDF output.
Share This Service




