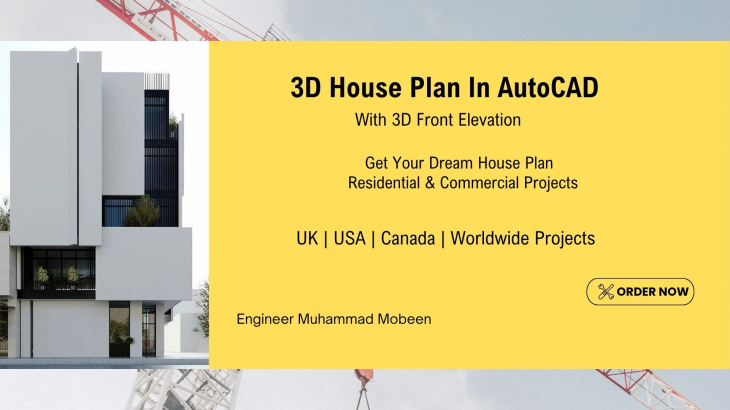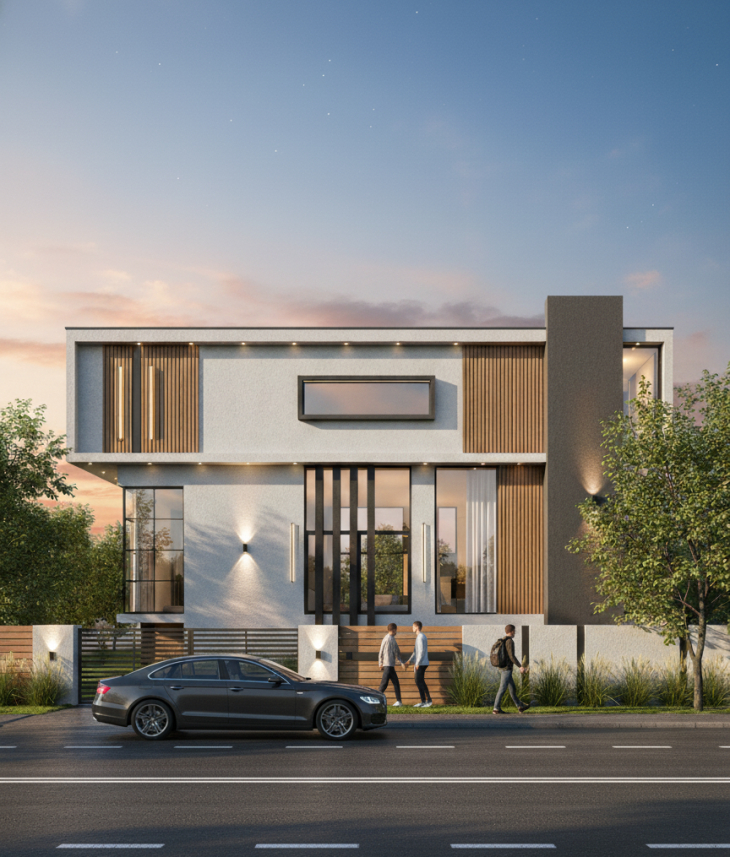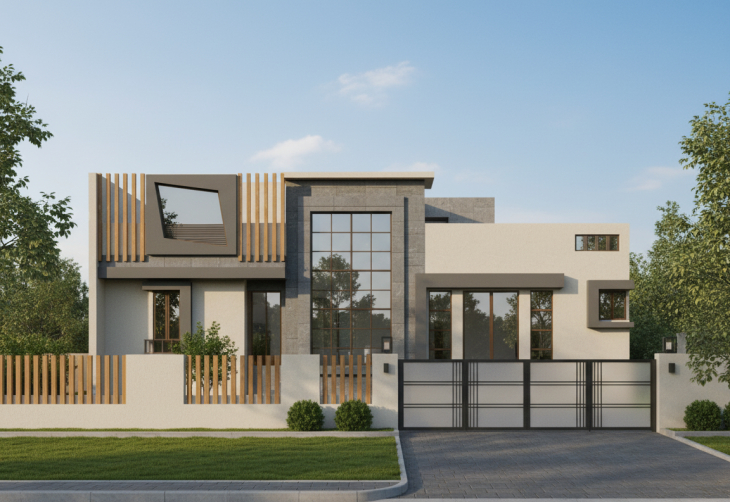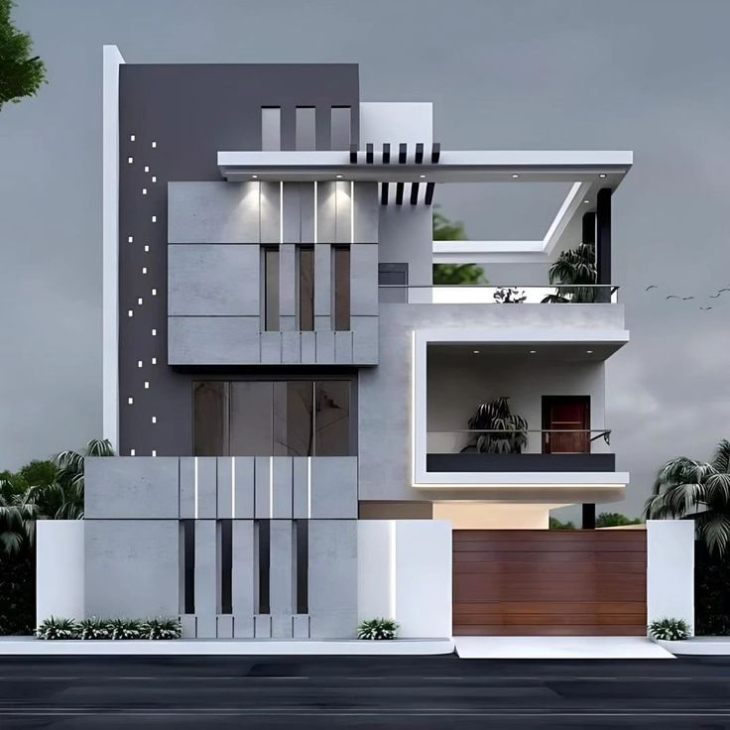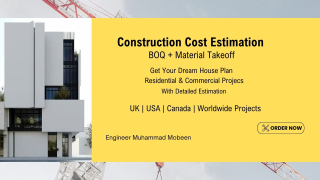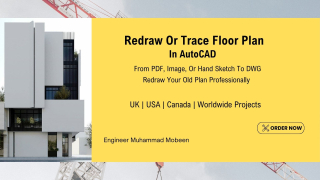I will create realistic 3D floor plan and modern 3D house front elevation





Service Description
Want to visualize your house before construction?
I will design a realistic 3D floor plan and 3D front elevation using SketchUp and V-Ray (or Lumion) to help you see your home’s look and feel before it’s built.
What you will get:
? High-quality 3D Floor Plan Render
? Modern Front Elevation (Realistic View)
? Accurate Colors, Furniture, and Materials
? Environment & Lighting Effects
? Files in JPG/PNG + Editable SketchUp File (if needed)
Why Choose Me:
?? Professional Civil Designer with 8 Years of Experience
?? Realistic Rendering & Modern Design Styles
?? Fast Delivery & Unlimited Minor Revisions
Technology Used
AutoCAD – For accurate 2D drafting and working drawings
SketchUp – For detailed 3D modeling and elevation design
V-Ray / Enscape – For realistic rendering and lighting effects
Lumion – For high-quality 3D visualization and environment setup
Photoshop / Canva – For final presentation and post-render editing
Frequently Asked Questions
Q1. What do I need to provide before you start the 3D elevation?
You just need to send your 2D floor plan (AutoCAD file or image), along with any reference images or design ideas you have in mind. I’ll handle the rest from modeling to final rendering.
Q2. Which software do you use for 3D elevation design?
I use AutoCAD, SketchUp, Lumion, and V-Ray/Enscape for realistic modeling, rendering, and visualization.
Q3. Will I get realistic renders with materials and lighting?
Yes, you will receive high-quality realistic renders with textures, lighting, and environment setup — perfect for client presentation or construction approval.
Q4. Can I request changes after the delivery?
Yes, I offer free revisions (within the project scope) to make sure the design fully matches your vision and satisfaction.
Q5. What will be the final deliverables?
You’ll receive:
Final rendered images (JPG/PNG)
Optional SketchUp/Lumion source file (if required)
Any supporting views (front, side, aerial) as per your package.
Q6. How much time do you take to complete one project?
Normally, 1–3 days depending on project size and details. Urgent delivery options are also available on request.
Share This Service




