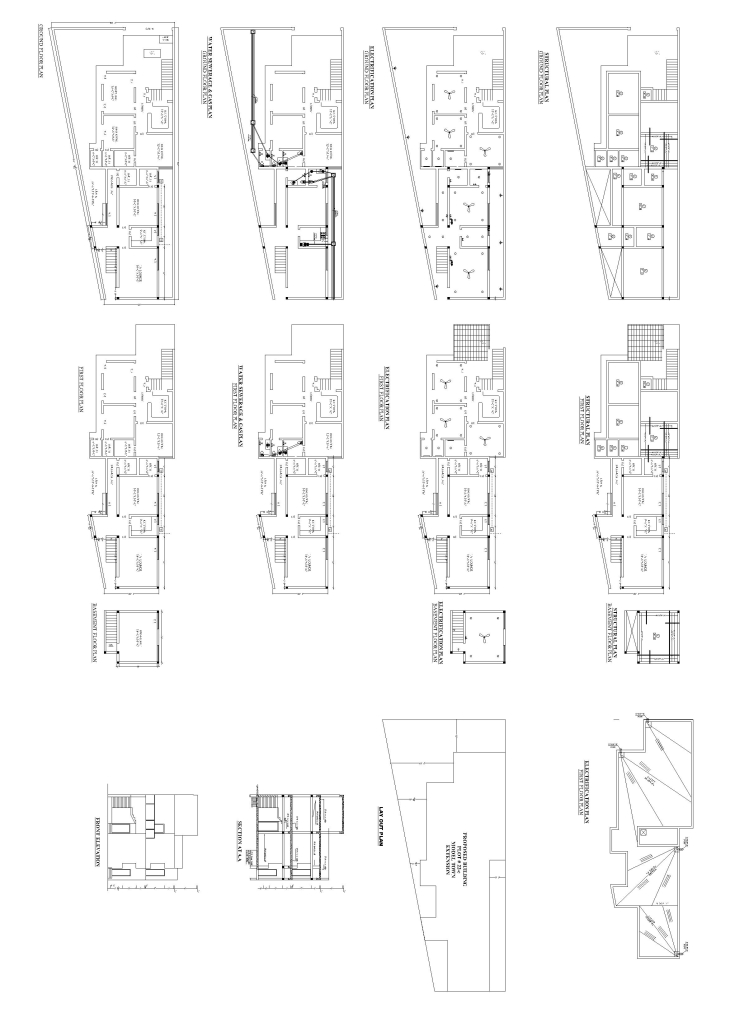I will design professional 2D floor plans for your dream home in AutoCAD





Service Description
I will design a professional and detailed 2D floor plan for your dream home using AutoCAD.
The plan will include accurate dimensions, furniture layout, and clear room labeling.
?? Plumbing and electrical layout are also available in Standard and Premium packages.
? Pricing:
Basic Plan – $20
Standard Plan – $35
Premium Plan – $80
? Note: Please contact me in inbox before placing your order to discuss your project details and delivery time.
Technology Used
AutoCAD
Sketchup
Rivet
Frequently Asked Questions
Q1: What do I need to provide before you start the work?
You just need to share your plot size, requirements, or a rough sketch/reference image. I’ll handle the rest professionally in AutoCAD.
Q2: In which format will I receive the final drawing?
You’ll receive your plan in DWG (AutoCAD), PDF, and image format (JPEG/PNG) as per your need.
Q3: Can you modify or redraw an existing plan?
Yes, I can update, redesign, or improve your existing layout based on your new requirements.
Q4: Do you provide 3D views as well?
Yes, I can create a 3D model in SketchUp or AutoCAD upon request (extra charges may apply).
Share This Service












