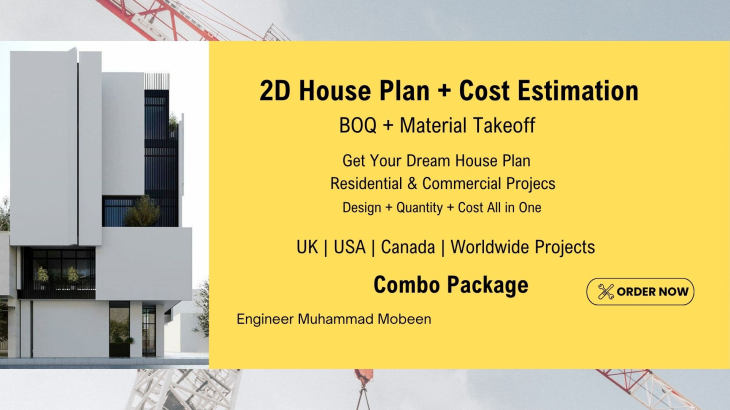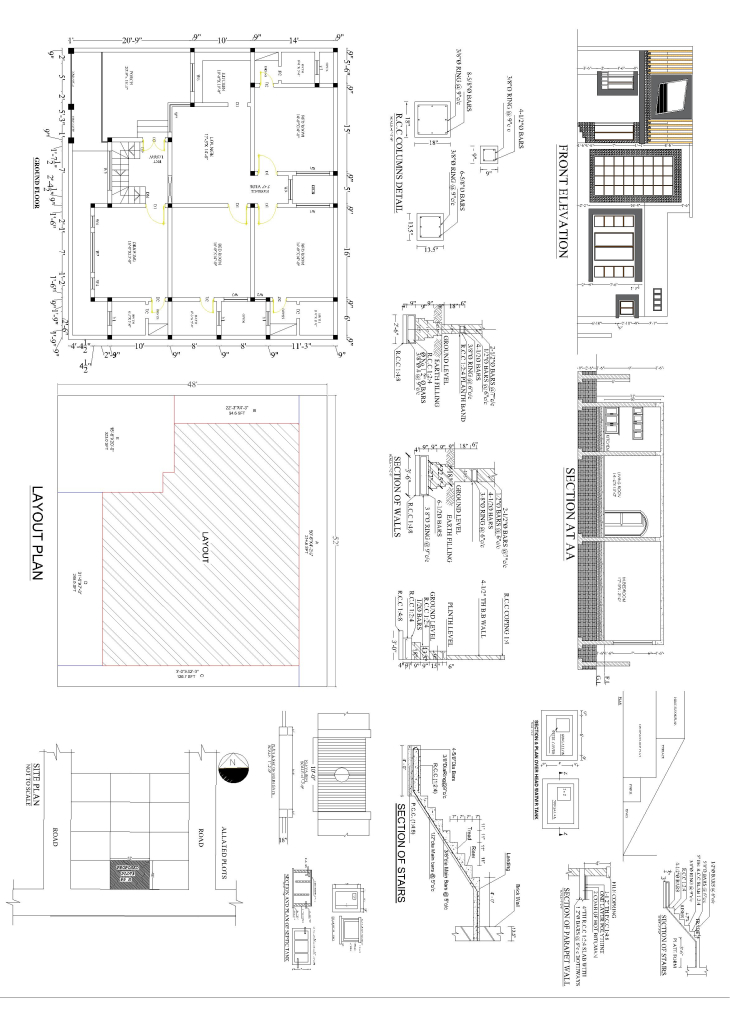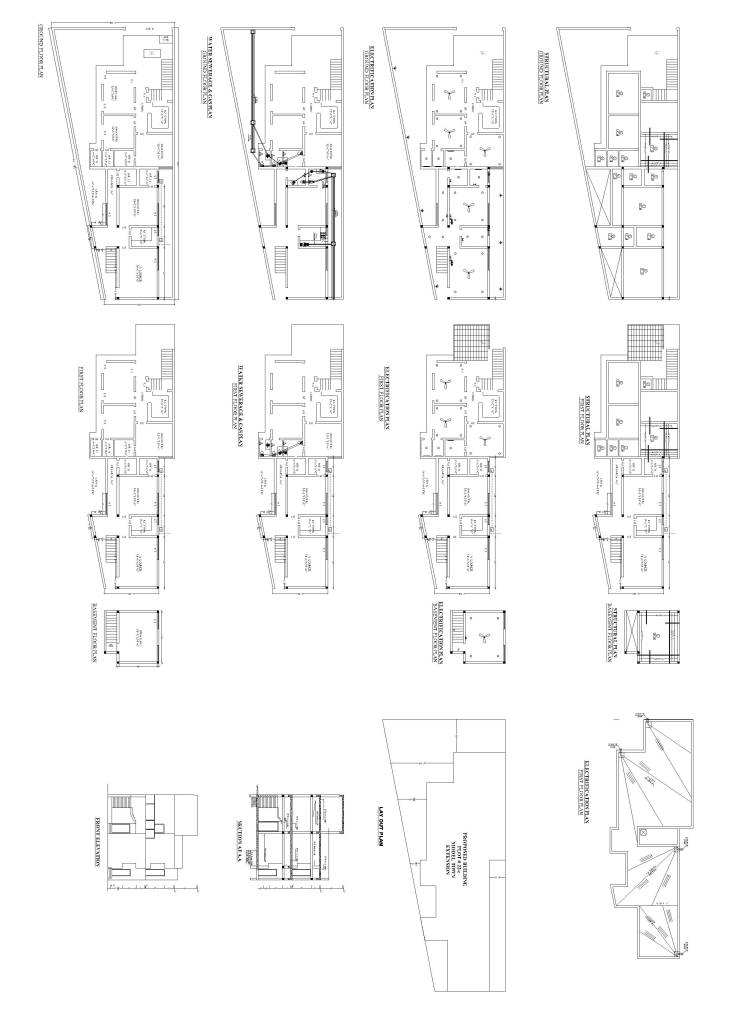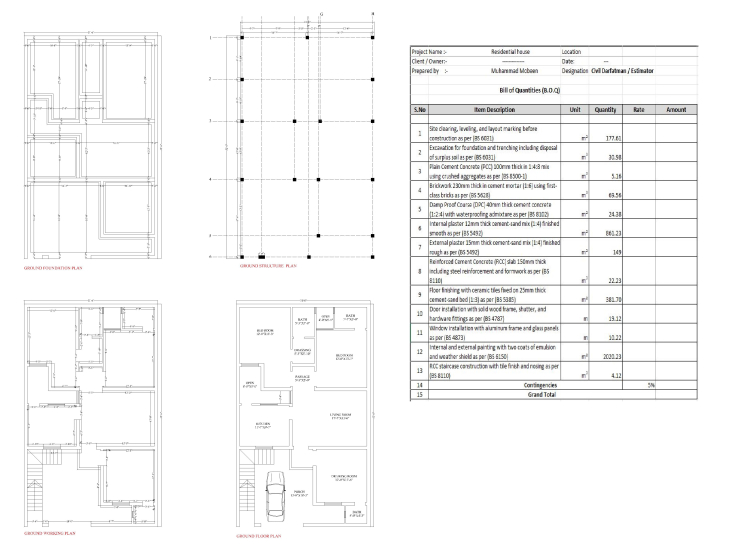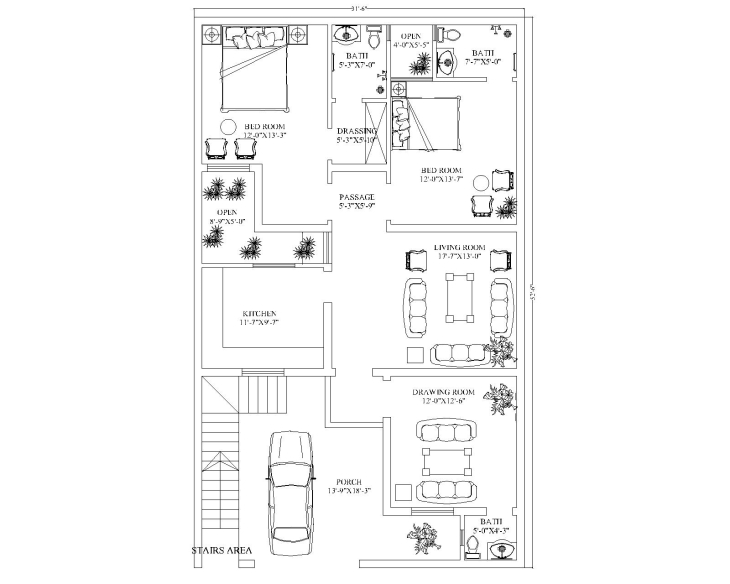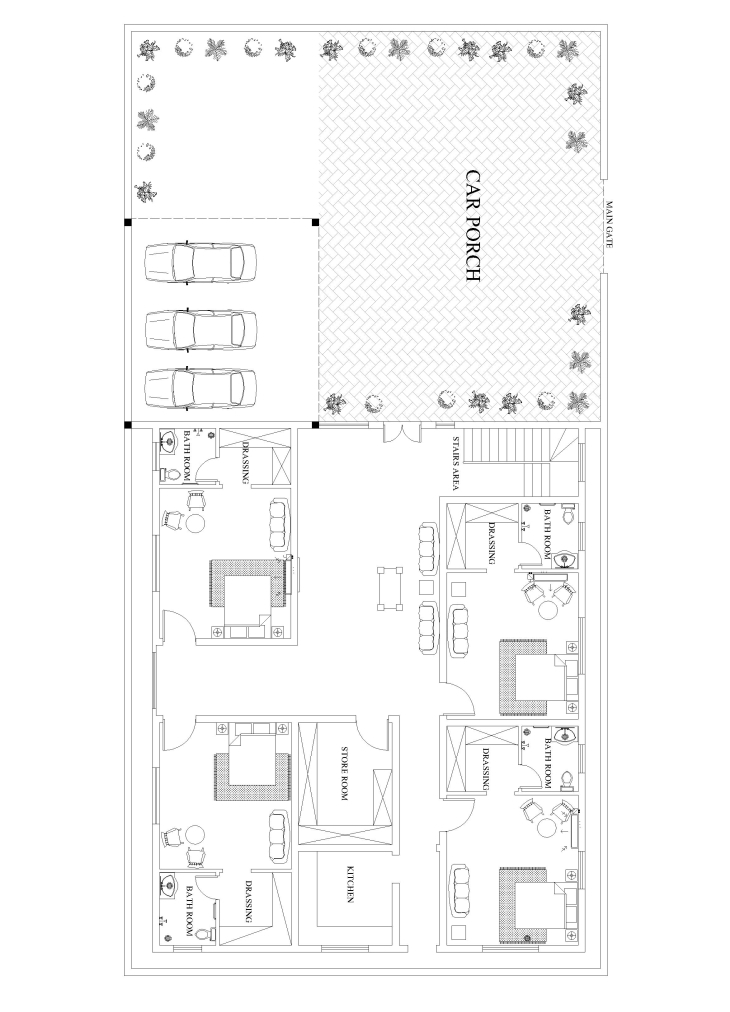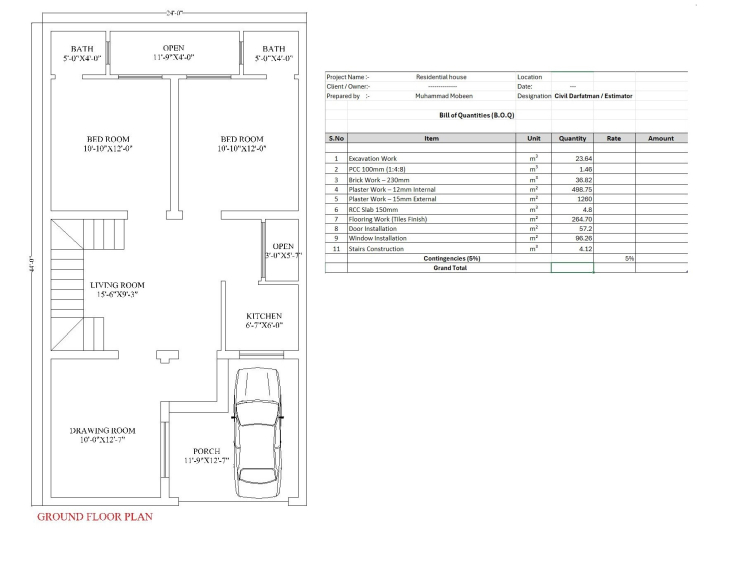I will create AutoCAD 2D floor plan with complete BOQ and cost estimation





Service Description
I offer complete architectural and estimation services, including AutoCAD 2D floor plans and detailed BOQs (Bill of Quantities).
With 8+ years of civil engineering experience, I prepare accurate, construction-ready drawings and cost sheets that help you plan efficiently and save time.
? What You’ll Get:
AutoCAD 2D Floor Plan (with furniture layout)
Working Drawings & Dimensions
Detailed BOQ (Excel Format)
Material & Labor Cost Estimation
Quick delivery with 100% accuracy
? Whether you need a new house plan, renovation estimate, or full project costing — I deliver complete design + estimation solutions in one place.
1. Basic: 2D Floor Plan Only +BOQ→ $35
2. Standard: 2D Plan + Basic BOQ → $70
3. Premium: 2D Plan + Detailed BOQ + Cost Estimation → $120
Technology Used
AutoCAD (latest version)
Microsoft Excel (for BOQ & cost estimation)
Quantity takeoff tools
Frequently Asked Questions
Q: What do you need to start?
A: Just send your floor plan (PDF or DWG), area details, and material preferences.
Q: Can you make both plan and BOQ from a hand-drawn sketch?
A: Yes, I can convert your sketch into a full AutoCAD drawing and estimate.
Q: Will I get editable files?
A: Yes — DWG (AutoCAD) + Excel (BOQ) files will be shared.
Share This Service




