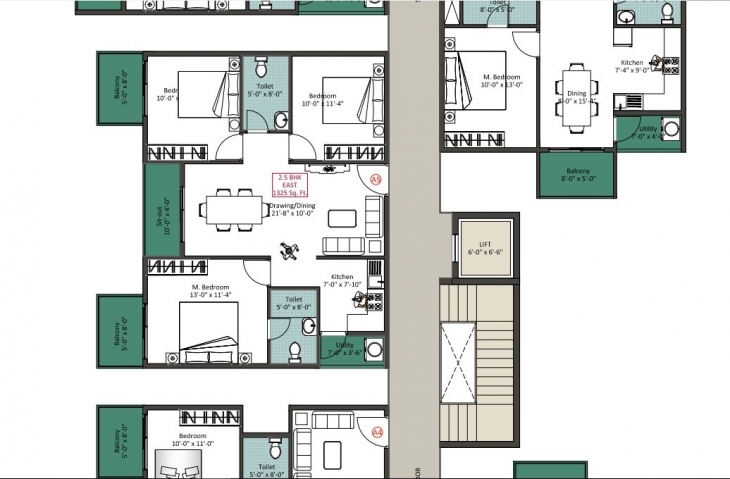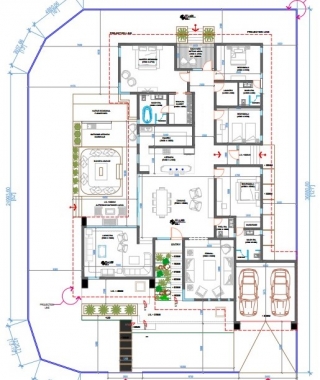I will draw your 2d and floor plan, elevations





Service Description
Hello There,
Do you have a Sketch, Image or Dimensions for Floorplan and want to convert it to a detailed blueprint or scaled DWG/ PDF/ JPEG drawing? Or do you want to build your dream house & looking for full the architectural solution?
I will provide you with my professional skills for making professional drawings from your own sketches, pictures or simple renovation of old plans or from your idea. I can offer you Architectural, Plumbing & HVAC set also for your project.
Forward me your sketch or idea and we will discuss for costing & timing.
✔ If you need QUICK DELIVERY , please contact with us.
✔ Feel free to discuss if you have any query.
✔ Please CONTACT US first before place an order.
The price calculator depends on project size, amount of detail, functional requirement & project types.
Any drawing in Auto CAD
· Converting old files / hand drawn floor plans into CAD.
· Modifications in a floor plan you have according your requirements.
· Drawing detailed and high quality plans.
· Modifying a floor plan using our knowledge to create amazing and high quality spaces.
· Fast delivery.
· PDF TO AUTOCAD drawing
Technology Used
AutoCAD, Sketch up ,Rivet
Share This Service






