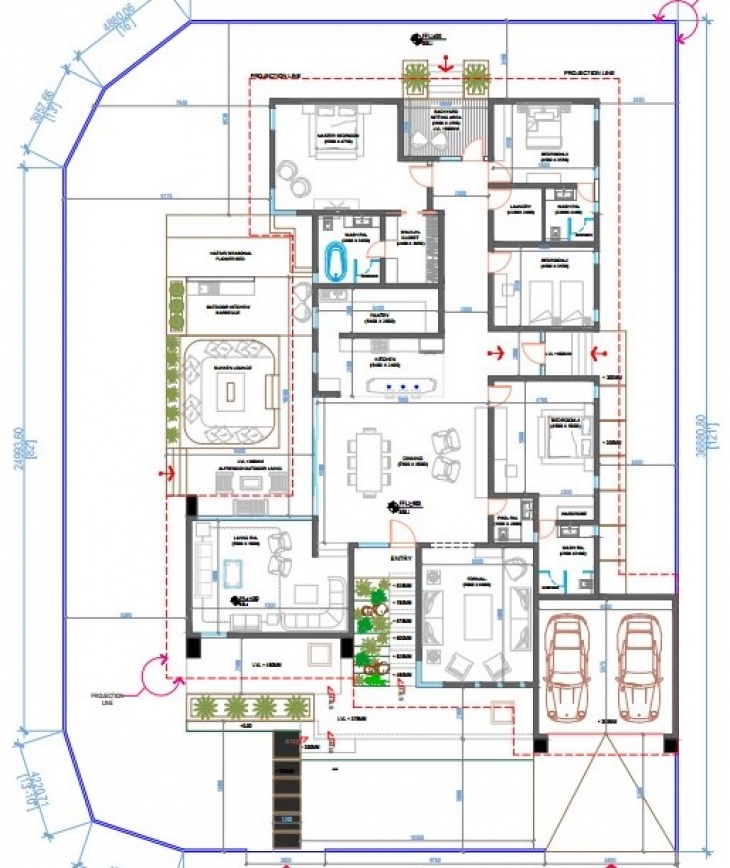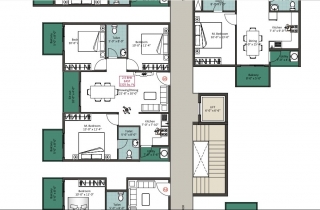I will draw 2d floor plan in AutoCAD





Service Description
Welcome!
Thanks for coming and reading this description!
I draw/Redraw the 2D Floor Plans on Auto Cad for many of Clients or Real Estate Agents with Accuracy in both units (Imperial & Metric).
If you need to a perfect Plan of your Build house or Plot and you don't have any Drawing of your house then you don't worry about this you just draw the free hand sketch and send me then I will draw and send you a perfect Floor Plan for your House.
The plane will be sent in jpeg (3100-4000 pixels…), pdf and source file in dwg format.
I have three main packages for floor plan according to the area of the plan. I draw the plans as my gig’s images, If you have another sample then I can draw as your sample floor plan.
As I said I work on Auto Cad If you want to draw any image or sketch on Cad then I’ll also draw any type of 2D drawings on Cad & I can modify your Cad drawings, for that you need to discuss about project/work.
If your plan is more than 4000sft / 372sqm then I'll charge extra and you should send me message before placing any order.
I'll accept modification/Amendments till you satisfied.
I’m looking forward to you.
Thank you!
Technology Used
AutoCAD , Sketch UP ,
Share This Service






