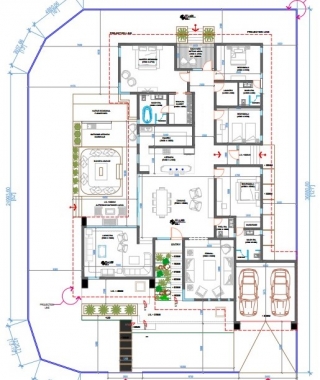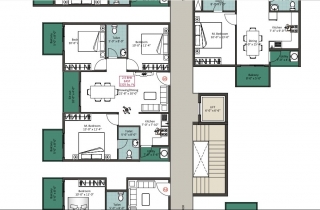
Muhammad Imran Nawaz
Islamabad, PK.
Hello,
I have more than three years of working experience as an architect. I am proficient in all kinds of building architecture work.
I can assist you with the following:
- Permit Drawings
- Blueprints
- Construction Drawings
- Site plan
- Drafting of floor plans
- Elevation & Section drawings
- Landscape drawings
- Structure drawings
- Electrical/Plumbing and Mechanical drawings
- Conversion of PDF/JPEGs to AutoCAD drawings
- Plan for a house renovation, extension or re-modeling
- Deck / Porch permit Drawings
- Preparation of document/drawings for building permits as per relevant codes
- 3D modeling and realistic rendering
- Lighting, material, and render of existing 3D models
My software skills:
AutoCAD, SketchUp, Revit, VRAY, Photoshop
I aim to satisfy the client's requirements fully.
For more details of my previous work, please refer to my portfolio. I am looking forward to working with you and give your project the best output.
Please feel free to contact me. I look forward to working with you.
Many Thanks
Contact Me Now







