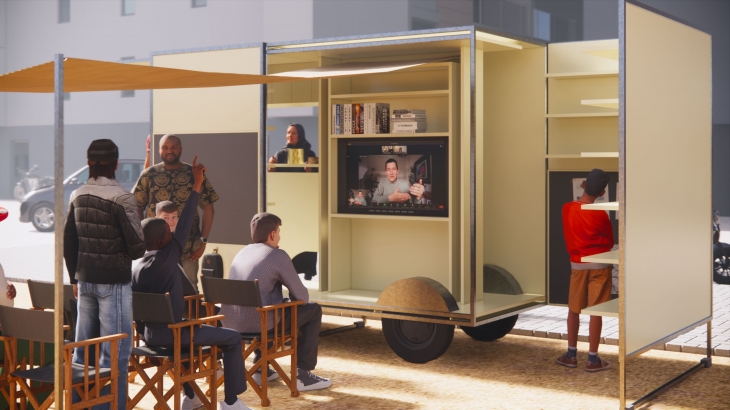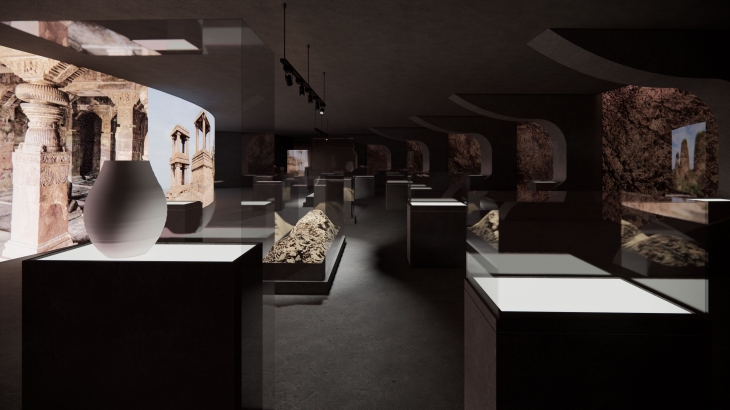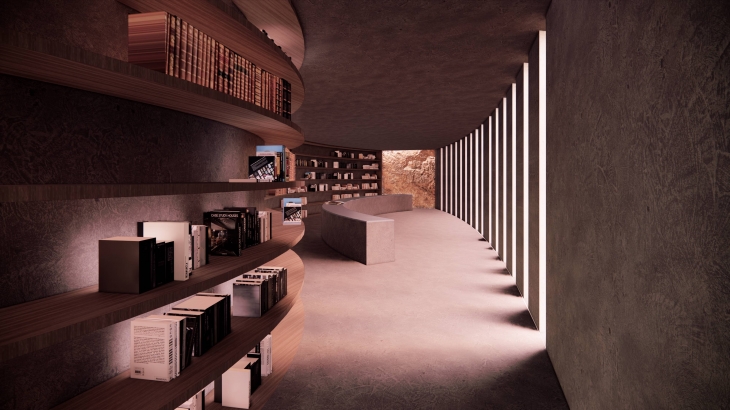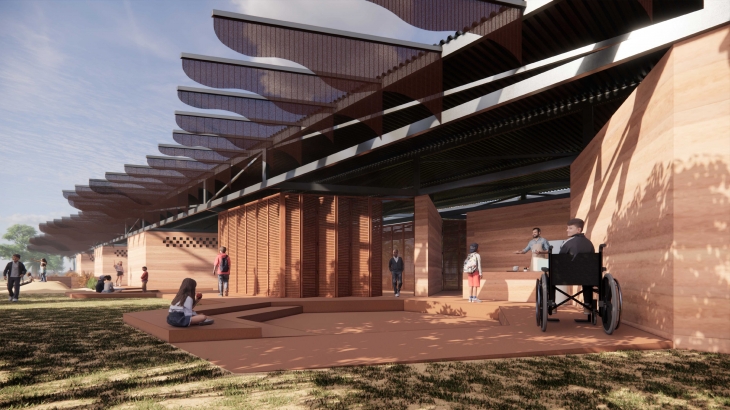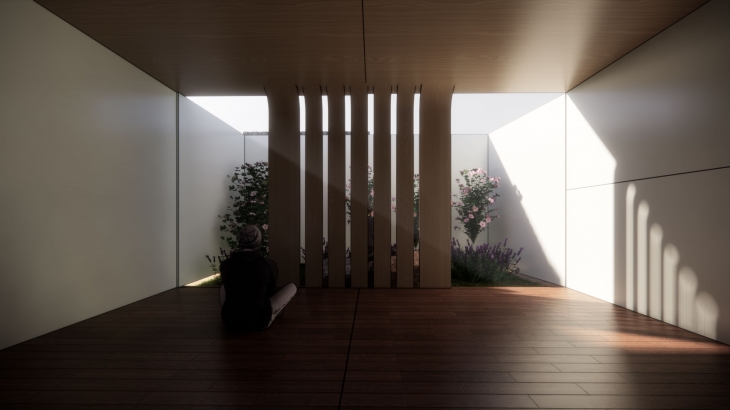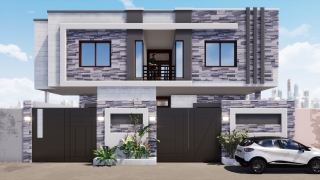Photorealistic 3D Renderings and Architectural Animations





Service Description
Hello! I'm Zain, a highly skilled architectural visualization specialist with a passion for bringing designs to life through stunning visual representations. With over 4 years of experience in the industry, I offer professional 3D visualization services that help architects, designers, and developers communicate their ideas effectively.
My expertise lies in creating photorealistic 3D renderings and engaging architectural animations. I excel at transforming architectural plans, CAD models, and sketches into captivating visuals that showcase the project's potential and aesthetics. By paying meticulous attention to detail and using the latest software tools, I ensure the highest-quality deliverables that exceed expectations.
Technology Used
AutoCAD, Sketchup, Enscape 3D, Vray, Adobe Photoshop, Adobe Illustrator, Adobe After Effects
Frequently Asked Questions
Q - How you are going to complete this project?
1- PLANNING AND PREPERATION: I will begin it by gathering all necessary information about the project , including the purpose of the render, the design of the building or structure, and any specific requirements or preferences. I will also choose the software and hardware that I will use for the project.
2- 3D MODELING: In this stage, I will create the 3D model of the building or structure using the software and data provided. This may involve creating individual components of the model, such as walls, windows, doors, and other details, and arranging them to create the overall design.
3- TEXTURING: I will add materials and textures to the model to make it look more realistic. This may involve adding colors and patterns to surfaces, as well as adding details.
4- LIGHTING: Once the model is fully textured, I will set up the lighting and shading for the scene. This may involve adding light sources and adjusting their intensity and direction, as well as adjusting the way the model responds to light.
5- RENDERING: After the lighting and shading are set up, I will begin the rendering process. In this stage, I will use the software to create the final image or animation of the model. This may involve specifying the resolution and other settings for the render, and then letting the software process the image or animation.
6- POST PROCESSING: Finally, I will do some post-processing work to touch up the image or animation. This may involve adjusting the color balance, adding special effects, or compositing the image with other elements.
Share This Service




