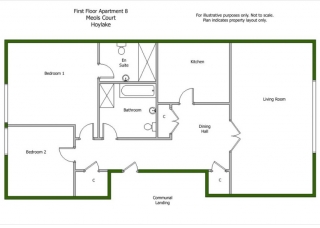I will be your Architect. I will Design Your House Plan in 2D, 3D Modeling in AutoCAD





Service Description
Excuse me & Asslam O Alaikum Dear Client,
I am an Architect AutoCAD civil expert. I can create a House plan 2D, 3D Modeling and Elevations of plan with Dimension and using Layer concept. I can convert PDF file and Hand Sketch convert to DWG .
Services Provide,
. House Plan created
. 2D Plan
. 3D Modeling
. Working DWG
. Elevations
. Sections Details
. Layers Used
. Text Details
. Interior Designing
. Pdf file to DWG
Why Hired me?
100% Client Satisfaction
Unlimited Revision
Project Completed within Time
Money Return if client not satisfied
Free Mockup
e.g.
If you are agree to accept my offer so please (ASAP) open your (PMB) we can more discuss about your project.
Before placing order contact me.
Technology Used
AutoCAD, Revit, Sketchup, 3DS Max
Frequently Asked Questions
Why Hired me?
100% Client Satisfaction
Unlimited Revision
Project Completed within Time
Money Return if client not satisfied
Free Mockup
e.g.
If you are agree to accept my offer so please (ASAP) open your (PMB) we can more discuss about your project.
Before placing order contact me.
Share This Service








