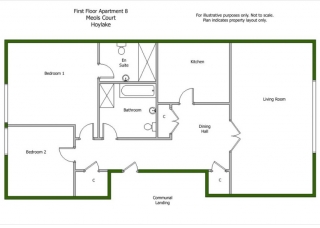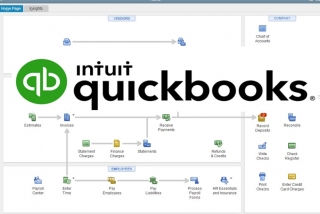
Khubaib Ali virk
Gujranwala, PK.
Hey Khubaib Here,
I am an Architect. I can Draw 2d Floor Plan and 3d Modeling, House Elevations, Section DWG Furniture Fixtures and Interior Designing etc. I Worked in AutoCAD 3ds Max, Sketchup, and Revit .
Services Provide
. Layout Plan . 2d Plan . 3d Plan .
. Architectural DWG.
. Elevations House . Section DWG .
. Dimension . Layers Uses .
. Hand Sketch Convert To DWG .
.Pdf To Cad DWG.
I hope so I would like to complete your need and imagination base on your Requirements.
I will help you finish your work properly Please, contact me for reasonable price .
Thanks
Contact Me Now








