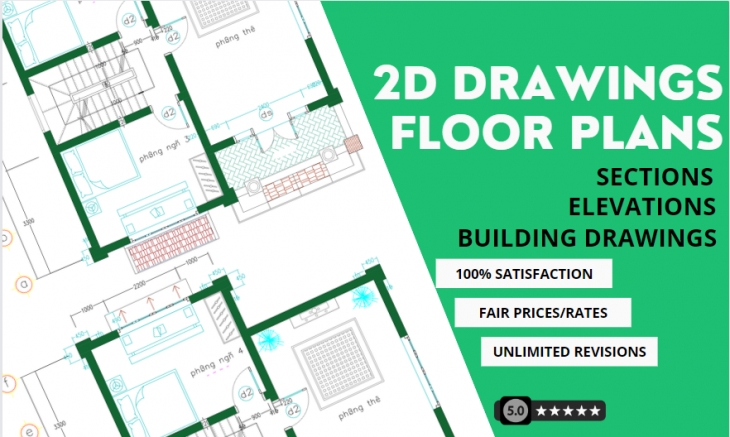I will draft your architectural floor plans, sections and elevations in AutoCAD





Service Description
Are you seeking assistance with floor plan drafting or house plan design? You've come to the right place. Specialized in creating detailed 2D floor plans, house plans, elevations, and sections using AutoCAD, we offer years of experience in this field, bringing professional drafting and rendering expertise to every project.
Here are the services we offer:
1. House plan
2. 2d floor plan with dimensions
3. 3d floor plan
4. Architectural plan
5. Elevation
6. Section
7. Furniture plan
8. Sketchup 3d models
9. Rendering
Features of our service:
1. Fast & friendly services
2. 100% satisfaction rate
3. Unlimited revisions
Technology Used
The software we use are:
1. Autodesk AutoCAD
2. SketchUP
3. Revit Architecture
Share This Service





