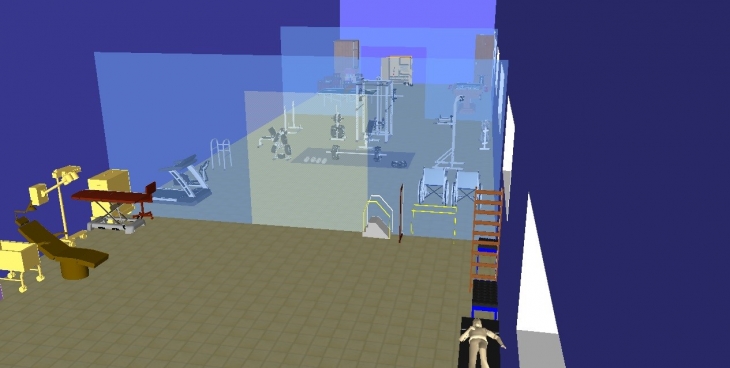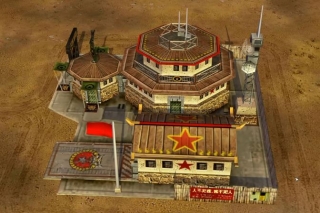3d architecture rendering,3d interior design on autocad,revit,sketchup





Service Description
Hello dear
I will do 3d architecture rendering,3d interior design on autocad,revit,google sketchup
Do you want to get the fast and reliable service for 3D Floor Plan Modeling and Rendering?
Well, You are in a right place. An Architect and Interior Designer with 2 years experience is here for you.
This GIG will be the best for creating your desired 3D Modelling and Rendering just at a reasonable rate either from an existing sketch or with totally a new concept for Residential/Apartment/Commercial/Corporate 3D Floor Plan modeling and rendering.
My Services:
Create 3D Floor plan from your images file, sketch, PDF, DWG etc...
Detailed 3D floor plan with Furniture, Fixtures and Decoration.
Detail Textures, Lighting and Environment
Idea generation, Design and Layout plan.
Space Types:
Residential building
Full apartment
Commercial spaces
Single space( Living, Dining, Kitchen, Bedroom etc)
Corporate spaces, Office
Public space
Restaurant,coffee shop
Technology Used
logo Designer ,interior designer and 3D visualizer ,3D and 2D Modeling
Contact Me
Frequently Asked Questions
Please ask me if you have any question related to fiverr placing order or any other. I will provide guidance free of cost.
Thanks you so much for reading.
Share This Service







