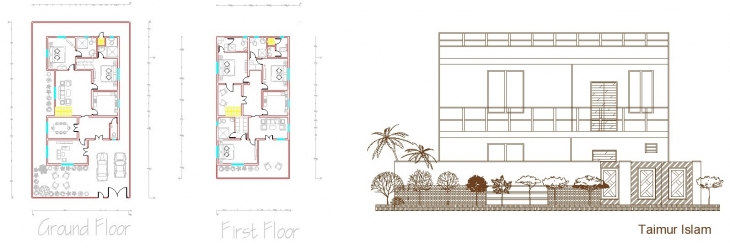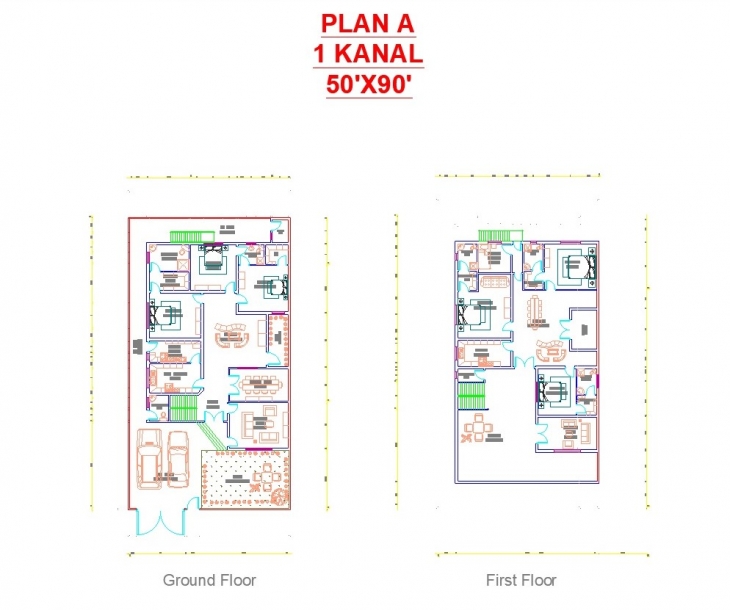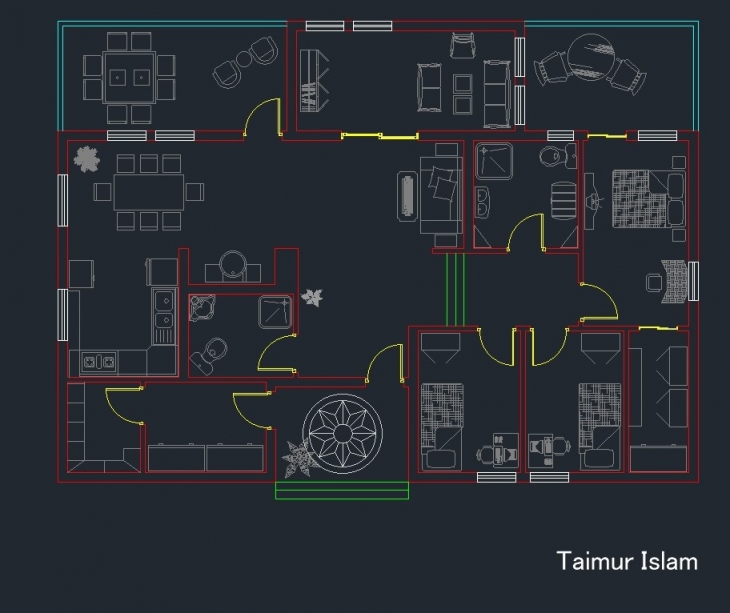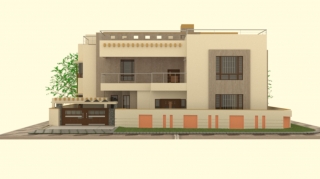Autocad Expert





Service Description
Hi. Hello. Taimur Islam here.
If you want a person with AutoCAD knowledge with innovative mind, then you are at the right place.
If you have any image, sketch, pdf file or any idea in your mind, I will convert it into an AutoCad drawing with accurate dimensions and will modify it according to your needs.
If you have any floor plan, I can add internal fixtures and decorations in the plan professionally.
Moreover, I can draw elevation and section drawings of your floor plan.
What I have to offer:
Floor plans
Elevations
Sections drawings/ Sectional details
Doors & Windows details and scheduling
Framing plans and details
Any type of work regarding AutoCAD
Rest assured, your work will be done with zeal and zest and will be given utmost attention within the given time.
In short: You have idea. I have AutoCAD. Lets do it together.
Note: You are more than welcome to drop me a message before placing the order. We will discuss your work and will decide about the package.
See you in the message board.
Thanks.
Technology Used
I use Autodesk Autocad 2022.
Frequently Asked Questions
What can you expect from me?
You can expect flexibility and innovation. You can expect my services until you are fully satisfied.
What type of work you do regarding AutoCAD?
I do all types of work on AutoCAD. Do not misunderstand that I do only house plans or construction related work. I can do any type of work on AutoCAD.
What would you need to create 2D drawing?
I will need any image, sketch, pdf file or rough drawing with dimensions to create your 2D drawing. Moreover, if you have anything specific or any idea in your mind, feel free to contact me. We will build it together.









