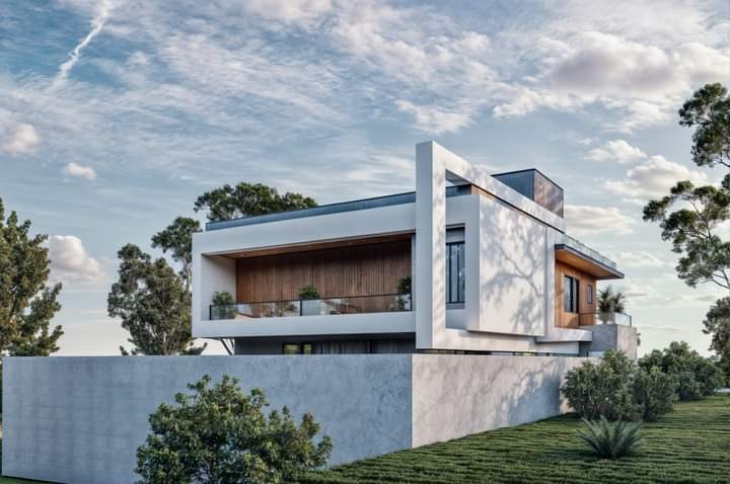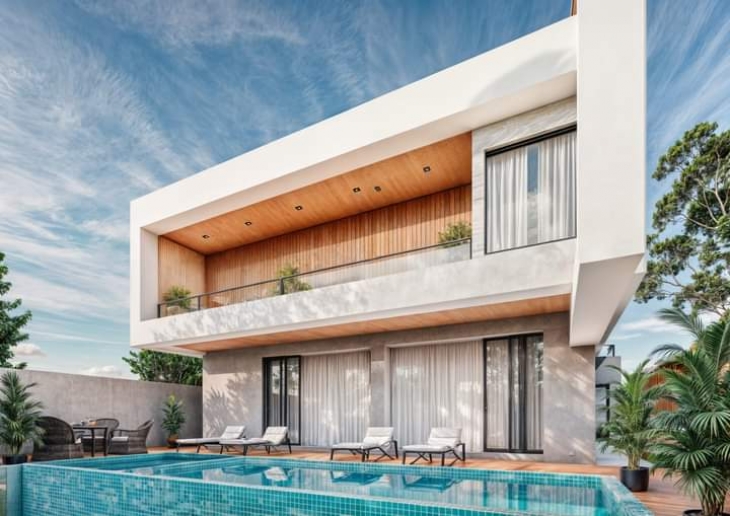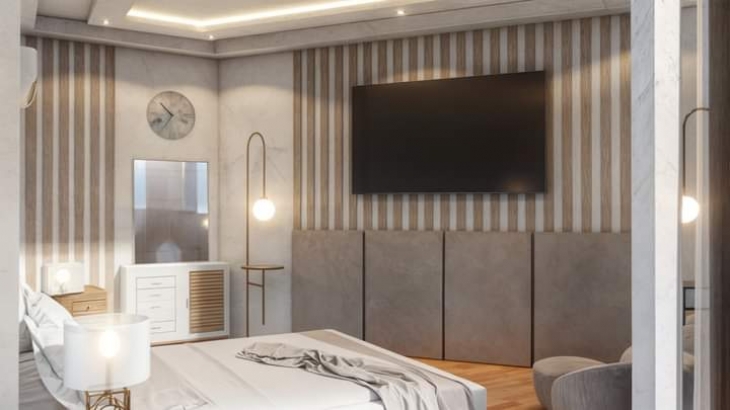3d architectural modeling and photorealistic Rendrings





Service Description
Elevate Your Vision with Expert 3D Architectural Modeling and Realistic Renderings
Transform your architectural concepts into breathtaking visual realities with our cutting-edge 3D modeling and rendering services. We specialize in crafting detailed and accurate 3D models that bring your designs to life, allowing you to visualize your projects with unmatched clarity and realism.
Our services include:
Precision 3D Modeling: From conceptual sketches to intricate designs, we create highly detailed and accurate 3D models tailored to your specifications.
Realistic Renderings: Our state-of-the-art rendering techniques produce lifelike images that showcase your project in its best light, capturing textures, materials, and lighting with stunning realism.
Interactive Visualizations: Engage clients and stakeholders with interactive 3D walkthroughs and virtual tours that provide an immersive experience of your designs.
Custom Solutions: Whether for residential, commercial, or industrial projects, we offer customized solutions to meet your unique needs and ensure your vision is perfectly realized.
Partner with us to make your architectural ideas more tangible and impactful. Let our expertise in 3D modeling and realistic renderings turn your concepts into compelling visual narratives that captivate and inspire.
Technology Used
Comprehensive 3D Architectural Modeling and Realistic Renderings
Elevate your architectural projects with our expert 3D modeling and rendering services, leveraging a powerful suite of tools including Autodesk AutoCAD, SketchUp, Revit, Lumion, and D5 Render. Our integrated approach ensures precision, creativity, and stunning visualizations throughout every phase of your project.
Our Expertise Includes:
Autodesk AutoCAD: Achieve unparalleled accuracy and detail with AutoCAD, our cornerstone for creating intricate 2D and 3D models. This tool allows us to meticulously plan and execute every aspect of your design, ensuring that even the most complex elements are accurately represented.
SketchUp: Simplify your design process with SketchUp, known for its intuitive interface and rapid modeling capabilities. We use SketchUp to quickly generate and explore design concepts, making it easier to visualize and refine your project in 3D.
Revit: Integrate all facets of your project with Revit’s Building Information Modeling (BIM) capabilities. By combining architectural design, structural engineering, and MEP systems into a cohesive model, Revit enhances coordination, documentation, and overall project efficiency.
Lumion: Bring your designs to life with Lumion’s real-time rendering and visual effects. We use Lumion to create high-quality, photorealistic renderings that showcase your project with dynamic lighting, realistic materials, and immersive environments.
D5 Render: Elevate your visualizations with D5 Render, which provides exceptionally realistic and immersive renderings. Its advanced features allow us to capture intricate details, natural lighting, and lifelike environments, offering a compelling representation that engages clients and stakeholders.
Partner with us to experience a seamless integration of these powerful tools, ensuring your architectural vision is realized with precision, clarity, and stunning visual impact. Let us transform your concepts into captivating visual narratives that make a lasting impression.
Frequently Asked Questions
. What software tools do you use for 3D architectural modeling and rendering?
We utilize a range of advanced software tools to deliver high-quality results:
Autodesk AutoCAD for precise 2D and 3D modeling.
SketchUp for intuitive and versatile 3D design.
Revit for comprehensive Building Information Modeling (BIM).
Lumion for real-time rendering and photorealistic visualizations.
D5 Render for highly realistic and immersive renderings.
2. What is the typical process for a 3D architectural modeling project?
Our process generally includes the following steps:
Initial Consultation: We discuss your project requirements, goals, and specifications.
Concept Development: We create initial 3D models using tools like SketchUp and AutoCAD.
Refinement: Based on feedback, we refine the model and integrate detailed elements using Revit.
Rendering: We produce high-quality renderings using Lumion and D5 Render.
Review and Revisions: We review the visualizations with you and make any necessary adjustments.
Final Delivery: We provide you with the final 3D models and renderings in your preferred formats.
3. How long does it take to complete a project?
The timeline for a project depends on its complexity and scope. On average:
Simple Projects: 1 day
Medium Complexity Projects: 2 days.
Large or Highly Detailed Projects: 4-8 days.
We provide a detailed timeline and schedule during our initial consultation.
4. Can you work with existing architectural plans or designs?
Yes, we can work with existing plans and designs. Please provide us with your current drawings or models, and we will integrate them into our 3D modeling and rendering process.
5. What file formats do you provide for the final deliverables?
We offer final deliverables in various formats, including:
3D Models: .dwg (AutoCAD), .skp (SketchUp), .rvt (Revit).
Renderings: .jpg, .png, .tiff, or other image formats as required.
Interactive Elements: .exe or .html formats for virtual tours and interactive presentations.
6. Do you offer revisions or updates to the renderings?
Yes, we offer revisions based on your feedback. We work closely with you to make any necessary adjustments to ensure the final renderings meet your expectations.
7. What are your payment terms and conditions?
Our payment terms are typically:
Deposit: A percentage of the total fee is required upfront to begin the project.
Milestones: Payments are made at key stages of the project.
Final Payment: The remaining balance is due upon project completion and delivery of the final assets.
8. How do you ensure the confidentiality of my project?
We take confidentiality very seriously. All project details and files are handled securely, and we are happy to sign a Non-Disclosure Agreement (NDA) upon request to ensure your information remains protected.
9. Can you provide examples of past projects or client testimonials?
Yes, we can provide a portfolio of past projects and client testimonials upon request. This will give you insight into the quality of our work and the satisfaction of our previous clients.
10. How do I get started with your services?
To get started, simply contact us through our website or email. We’ll schedule an initial consultation to discuss your project needs, answer any additional questions, and provide a detailed proposal and timeline.
Share This Service







