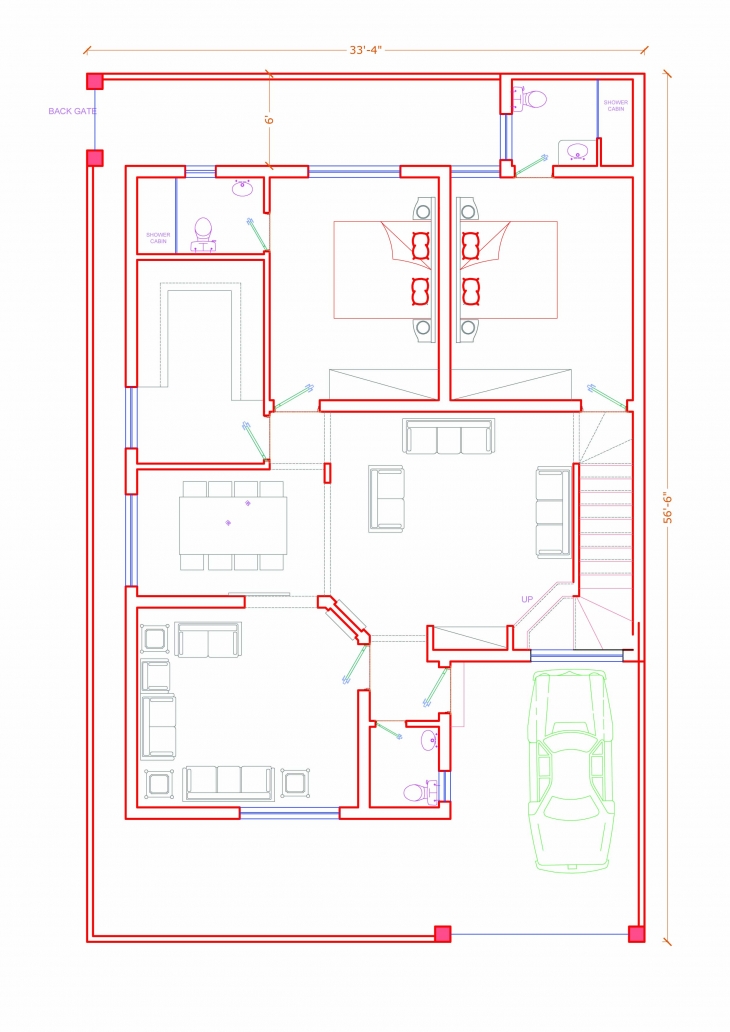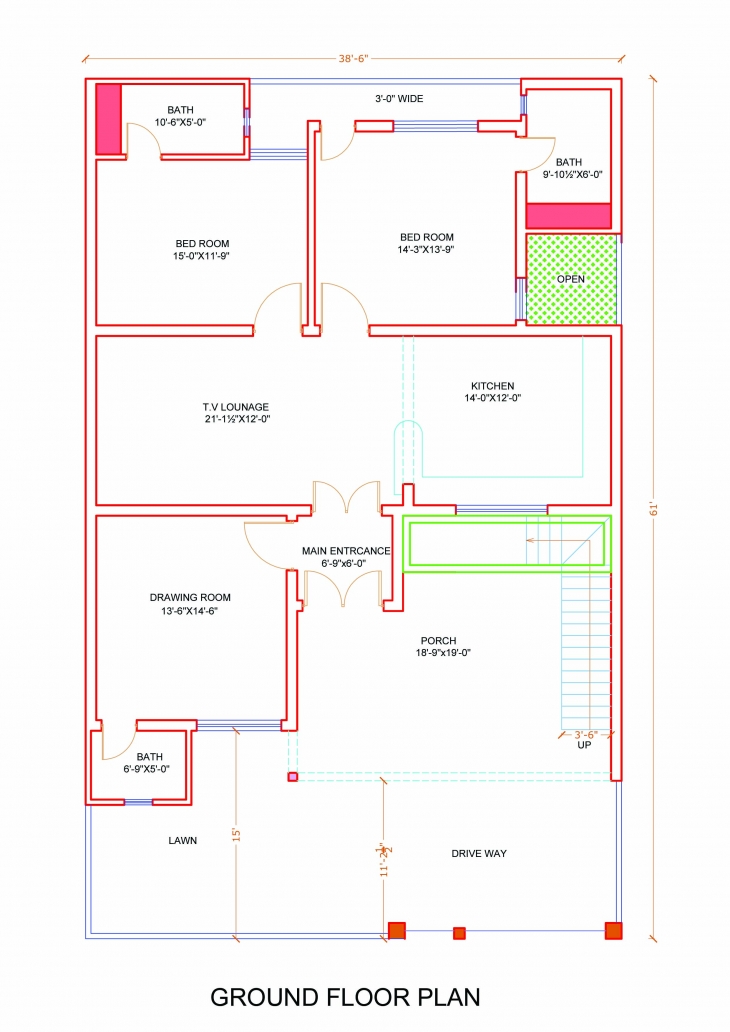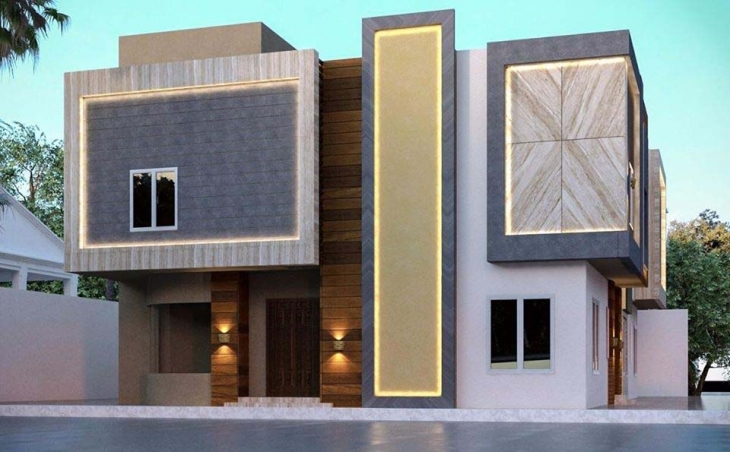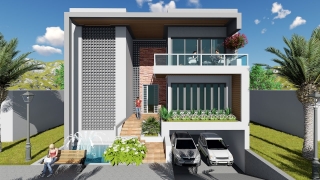2d House Plan
in 2 days, with 5 revisions





You must sign in to purchase
$10
START DISCUSSION
Service Description
I'm Architecture Designing, Plotting design, 2D Drawing , 3D modeling , all doing works and giving service
I can make 3D model with 3ds max based on your drawings and requirements such as:
- Creating 3D model of buildings
- Making all detail drawings.
- Offer all information of building and schedules.
Also i can make your idea come true by realizing your intention in mind:
- Creating detail 2D drawings.
- Creating High-Quality 3D model by 3ds max
- Creating High-Quality renderings by 3ds max
Technology Used
AutoCAD
Sketchup
3ds Stduio Max
Lumion
Adobe Photoshop
2
Service(s)
0
Follower(s)
0
Purchase(s)
Share This Service








