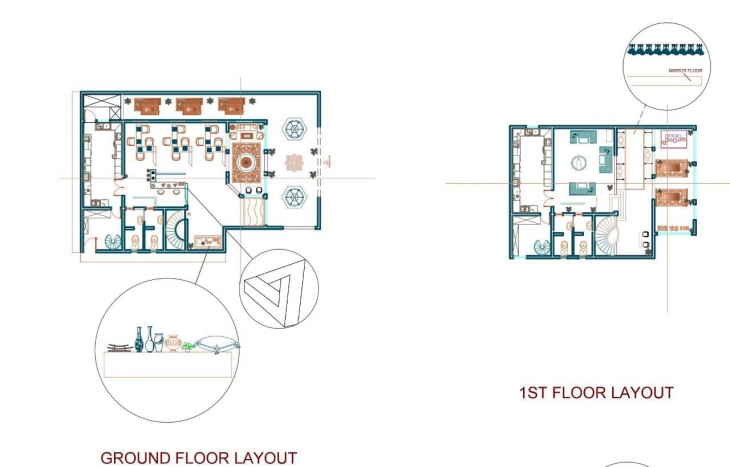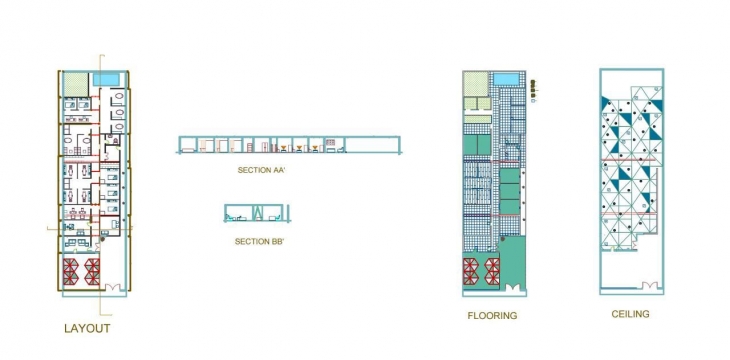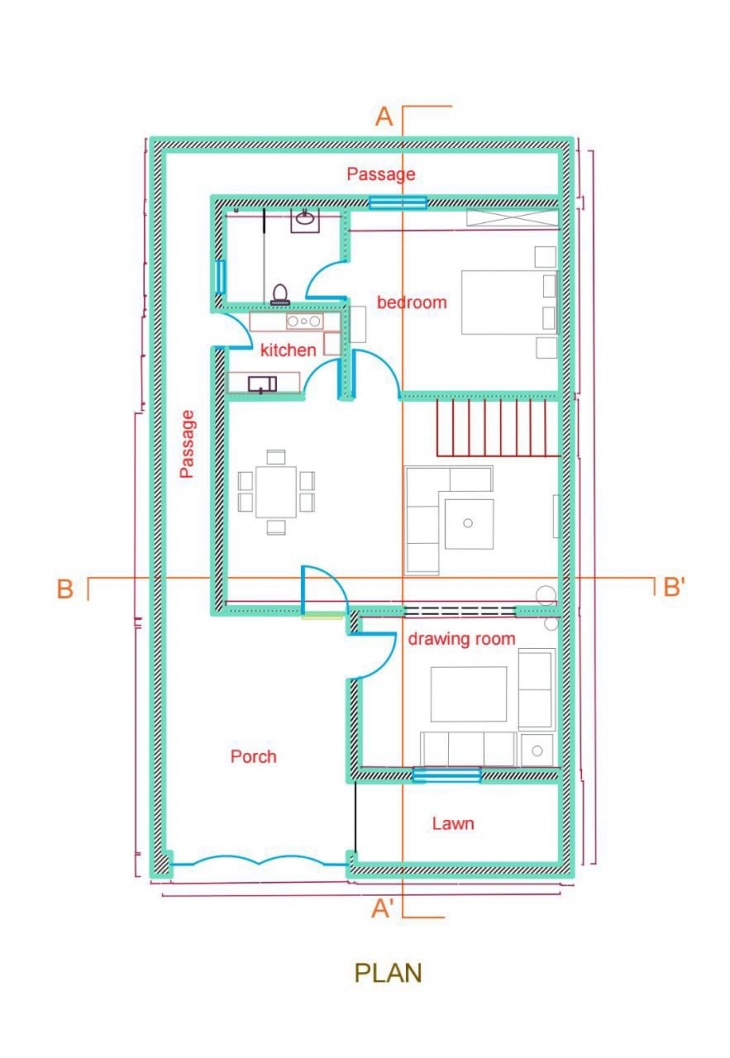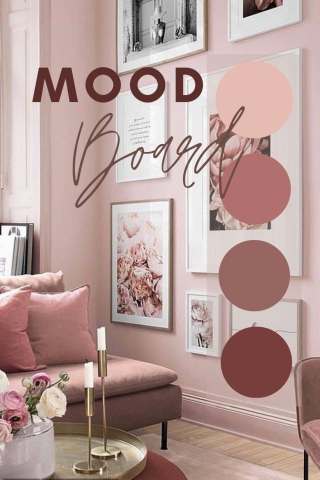Design 2D Plans or Drawings in AutoCAD





Service Description
I am Alishba Shakeel, an Interior designer with more than 3 years of professional experience.
My offerings Contain:
CAD file conversion for old files or hand-drawn sketches for $5 or more depending on the details within 24 hours.
Modifying existing floor design to meet your needs $5 or more depending on the details.
Each package's description:
BASIC PACKAGE:
Include simply the plan's drawing with dimensions and labels for $10 within 2 days.
COMMON PACKAGE:
Include the plan drawing, complete with the furniture, labels, texts, and measurements for $15 within 3 days.
DELUX PACKAGE:
Include the highly detailed plan drawing, the furniture, labels, blowups, legends texts, and measurements for $15 or more according to the type of design and detail within 7 days.
We can create the following 2D AutoCAD drawings for you:
Flooring Plan $5, $10, $15 or more
Sections for $10, $15, $20 or more
Ceiling and lighting Plan $5, $10, $5 or more
Space layouts $10, $15, $20 or more
Elevations $10, $15, $20 or more
I need some details about the project including the dimensions, your requirements related to the design and the CAD drawings.
I can create custom order for you according to your requirements. Feel free to contact me.
THANKYOU.
Technology Used
AutoCAD
Frequently Asked Questions
Can you convert a hand drawn sketch into a CAD drawing?
A: Yes I can convert your free hand layout into CAD. Just send me a scanned photo with dimensions and I'll surely work on it.
What do you require from me?
A:I need to know the dimension of the space and direction of the facade so I can understand your needs better.






.jpeg)




