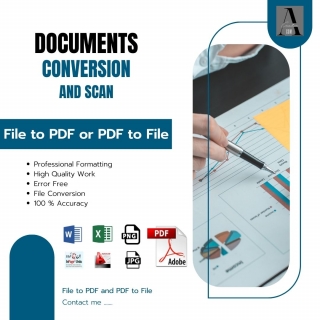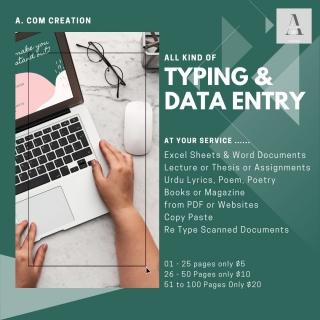2D 3D AutoCAD Drawings





Service Description
Good Day,
I am Syed Ali Asif, Building Designer, 25 Plus Year Experienced in AutoCAD Field.
I has successfully developed functional and meaningful projects in the Saudi Arabia, Syria, Morocco, Bangladesh, India and Egypt.
I am a professional 2D House and Multi Story Building Designer, and have an extensive experience with AutoCAD. I am dedicated, devoted, loyal and committed to my work. I will provide my best work for you to be satisfied.
So, Contact me for Design or Plan Your Dream House.
Services:
2D Drawings:
Architectural Plan and Layout
Sections, Elevations, Details
Furniture Layout
3D Drawings:
We Provide in Images Forum, and Presentation
Additional Services (If Client Needs):
Structure Drawing
Electrical Drawing
Plumbing / Sewerage / Fresh Water Layout Drawings
CCTV / IT / Telecom Layout
HVAC Drawings
Fire Fighting Layout
Other Service line
More Services:
Interior & Exterior Designing
Construction, Renovation and Build
BOQ and Tenders Documents
Others Dealings:
CCTV - Surveillance Cameras
Safety Equipment
Technology Used
AutoCAD, MS Words, MS Excel, Photoshop, 3D ACAD, Inpage, Canva, Power Point,
Frequently Asked Questions
Q1 - What do I need to get started?
A1 - You will provide your sketches, pdf, drawings or simply if you don't have any so you can just explain the plan with your requirements and I will shapes your ideas on AutoCAD.
Q2 - What files do I provide?
A - I will provide you the AutoCAD drawing files, pdf, as well as jpg.



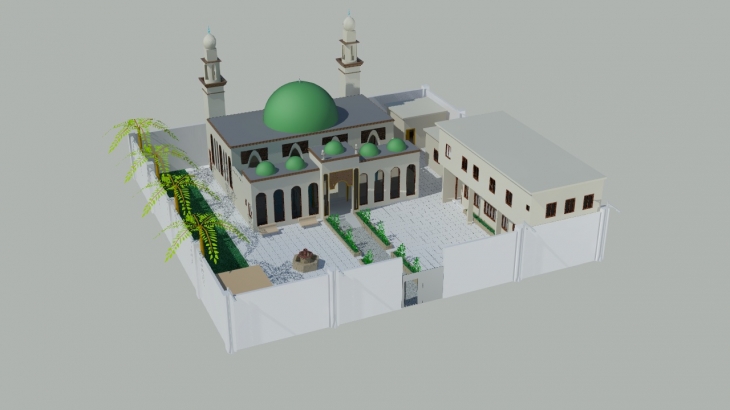
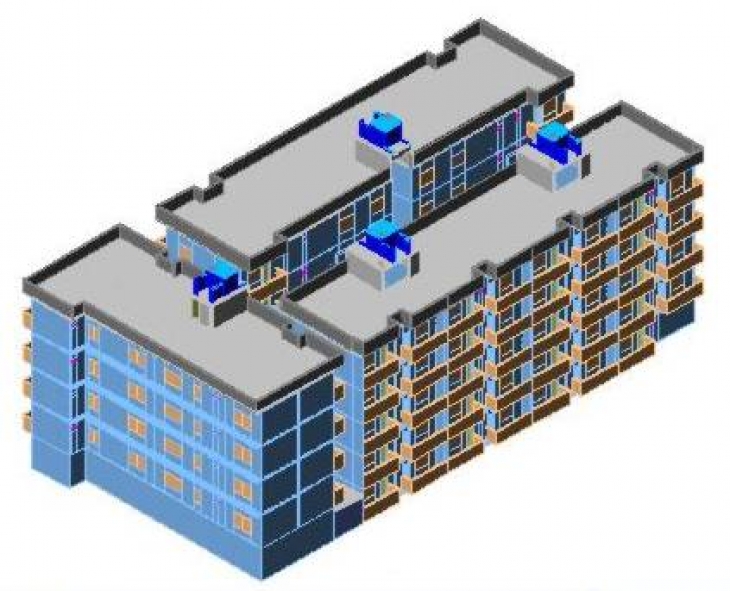
.jpeg)

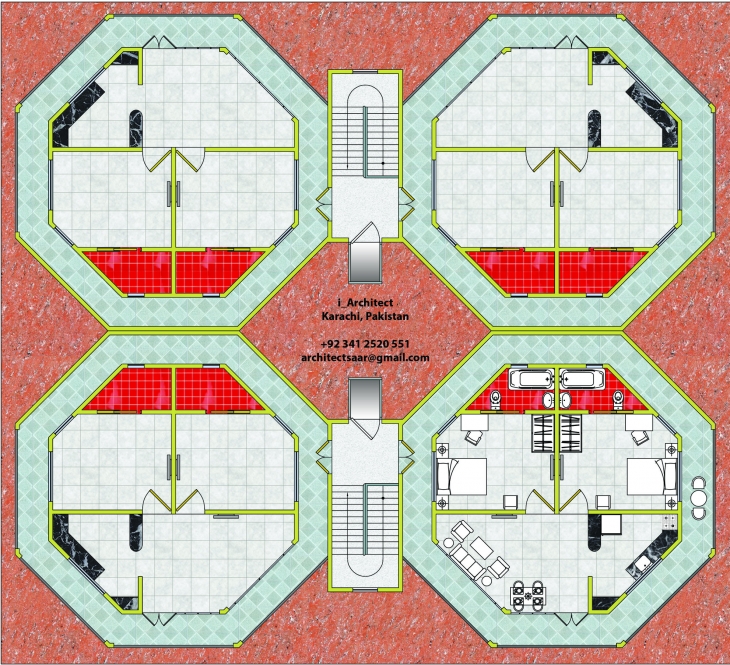
.png)
.jpg)
.jpg)

