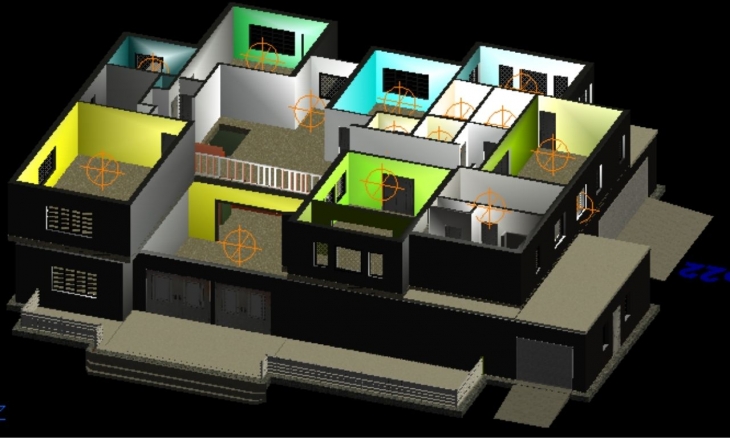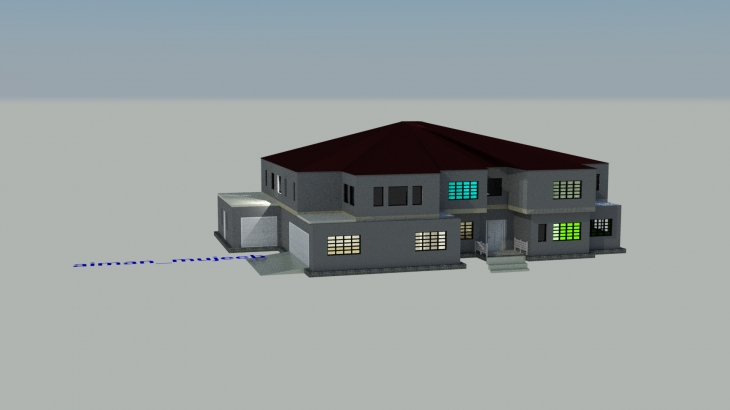3d home model, 3d floor plan, model Sketchup in Autocad





Service Description
3d home model, 3d floor plan, model Sketchup
I'm a designer. Please contact me if you are looking to design a high-quality 3d Floor Plan, 3d home model, and model Sketchup.
Note: Please contact me before you leave an order.
Note: If I am unavailable, please message me and I will get back to you as soon as possible.
Why me?
100% Client Satisfaction
Quality work
Quick Response
Professional design
24 hours service
My Service includes:
3d home model, 3d floor plan, model Sketchup drawing with Dimensions
Architectural plan
Small house plan
House Plan
Furniture plan
Things I required:
Images, video, or a file, of a similar part ( as a reference)
3d home model, 3d floor plan, model Sketchup drawing with dimensions.
Hand-drawn or rough sketches (with dimensions.
3d home model, 3d floor plan, model Sketchup
Technology Used
Autocad
Frequently Asked Questions
1. What should I do now that I don't have all of the information?
Send all of your information and a brief description of the work you require. So that I can fully understand the work.
2) Is it necessary to provide a reference image?
Yes, having reference images makes the work easier to understand. However, if this is not possible, define it through the description.
3)How much do you want to charge for this project?
The cost of the gig will be determined by the model's complexity. The price is negotiable. Modeling and drawing take a significant amount of time and effort.
4) Your proposal does not match up to my work?
Please contact me. Then I'll go over your work in detail with you, as well as the price and time delivery.
Share This Service






.jpeg)

.png)