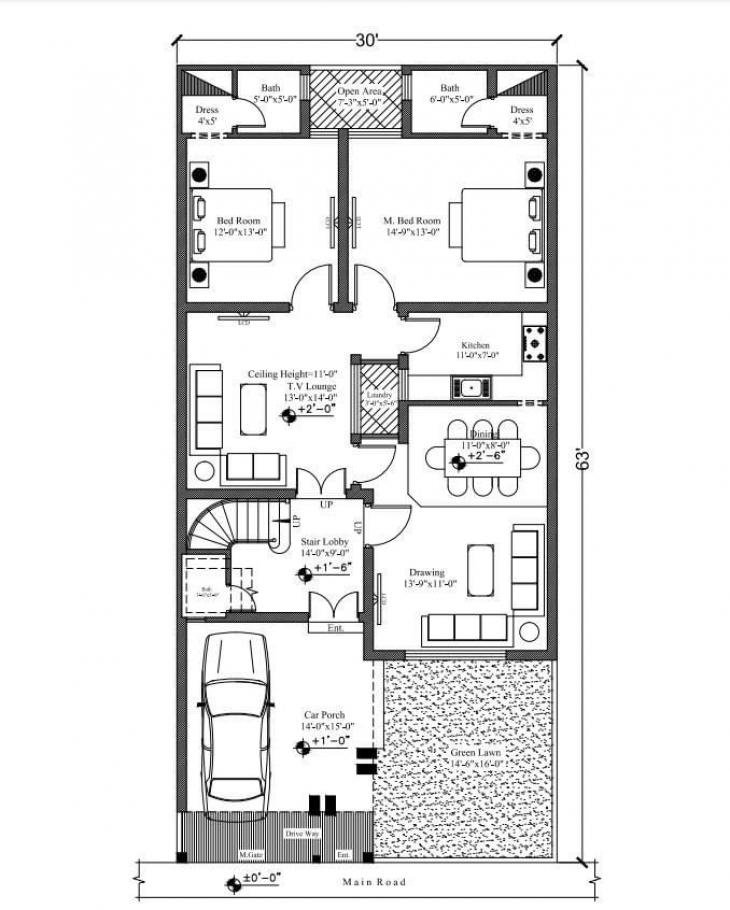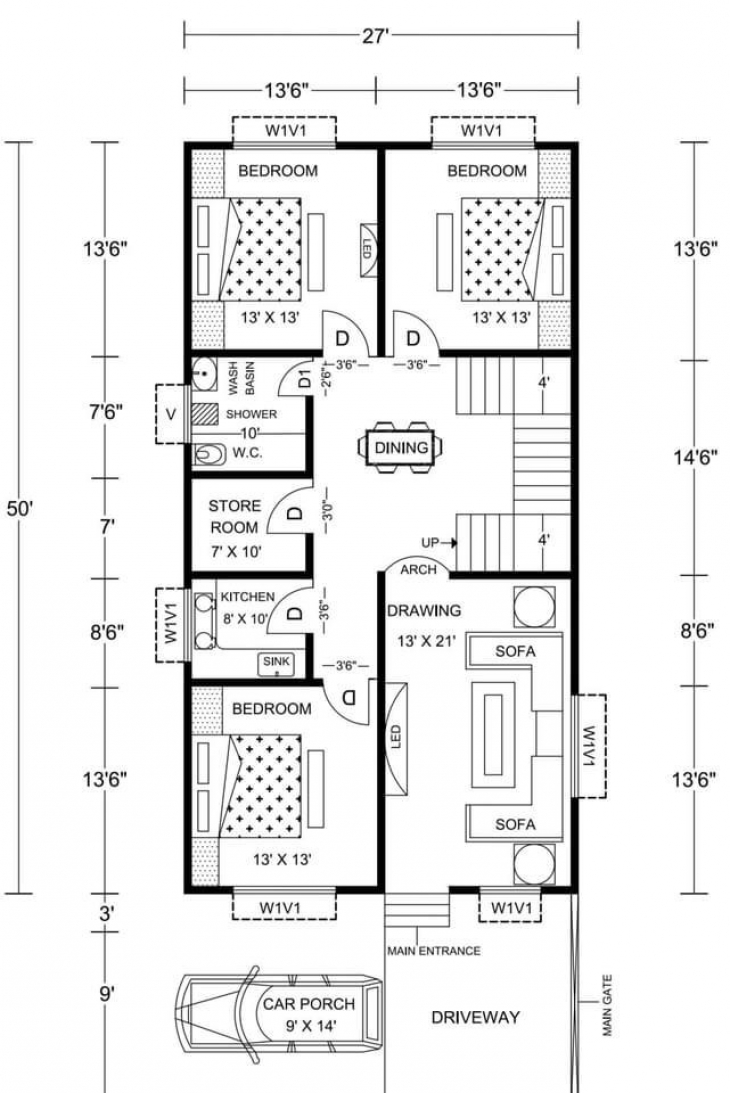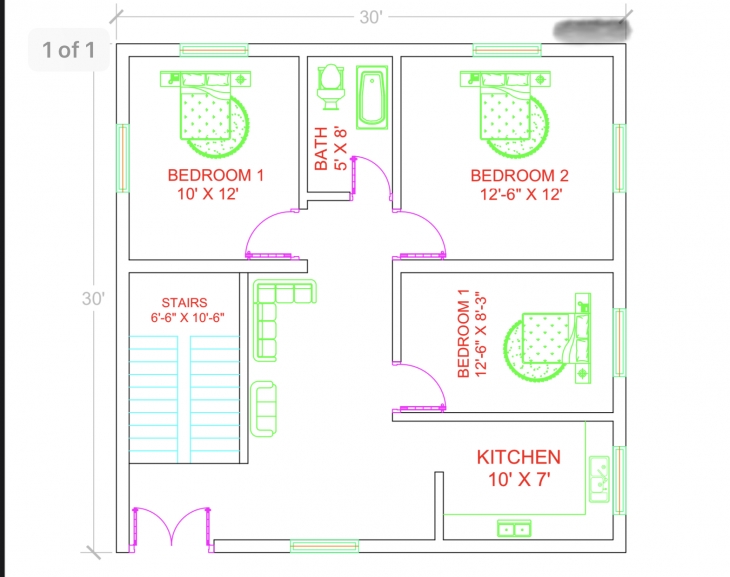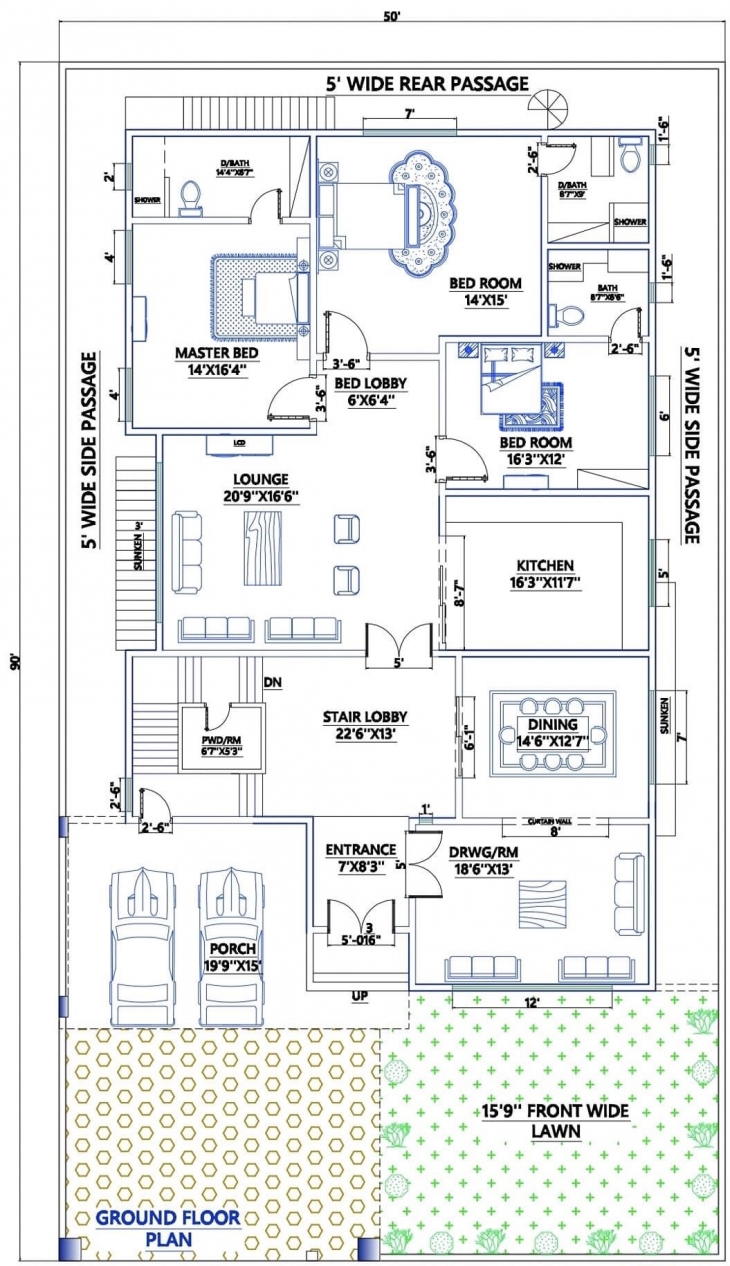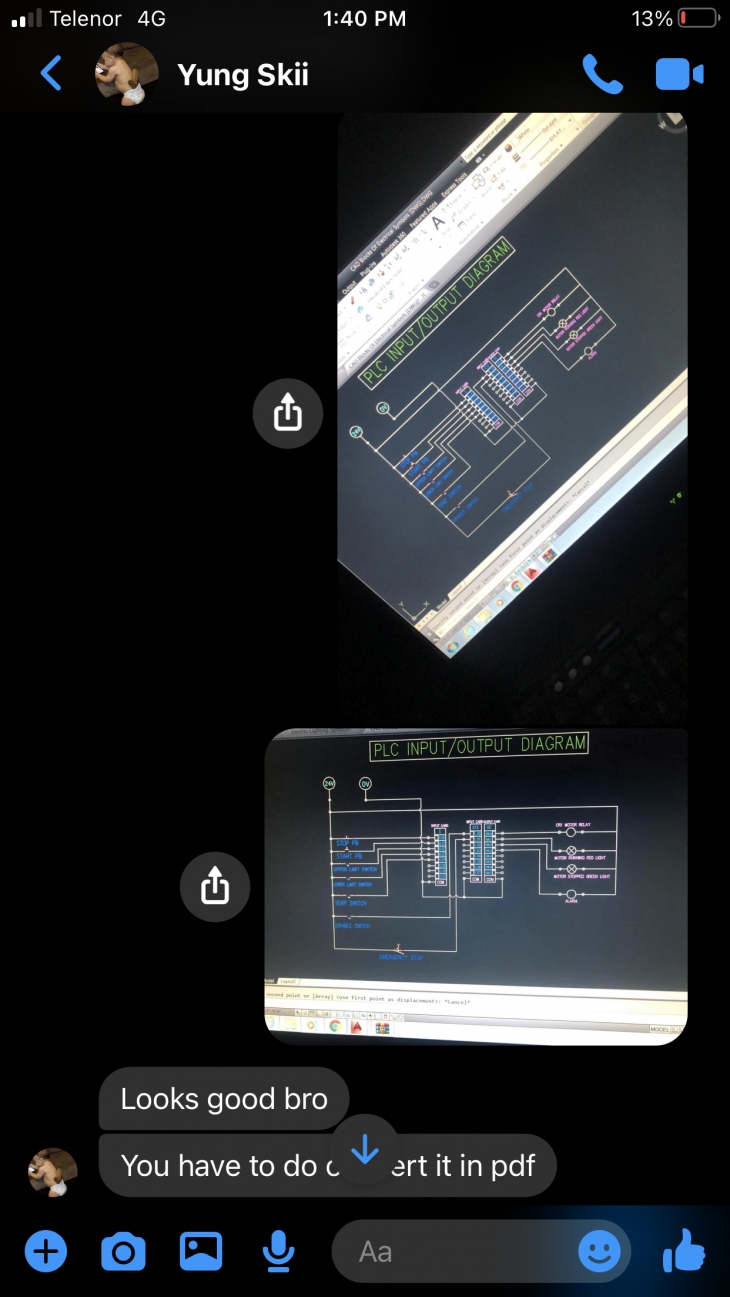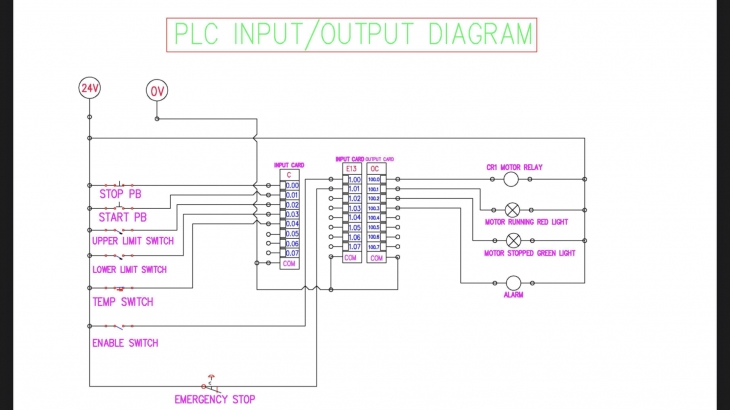Autocad 2D Plans and Elevations/sketch,pdf,image conversion to CAD





Service Description
Hi!
I am Zohaib Khan, and I'm a PEC registered civil engineer with expertise in the field of AutoCAD drawings(2D,3D, elevations,Modelling ) So, if you have any type of work-related to that, then I am here for you.
Just give me your site area/dimensions or your rough sketch idea or reference image or your functional needs.
My Services
• Sketching and drawing.
• PDF or jpg file to AutoCad Conversion.
• Site plan.
• Floor plan.
• All sides Elevations.
• Roof plan.
• Plan dimensions.
• Modelling.
Major Work includes
1. Plaza's Planning.
2. School Planning.
3. Dream Houses Planing.
4. Hospital and Departmental Site Planning.
Why we work together?
• Quality work as promised.
• Civil Engineer by profession.
• Unlimited Revisions until you are completely satisfied with your project. (Not Included Drastic Plan Changes.)
• Up to date about your project.
Please contact me first for a quotation for the project, and then we will start the project.
Thanks for approaching the gig.
Regards,
Engr.Zohaib khan
• Image File Format
o 3DS
o JPG
o DWG
o PDF
Technology Used
Autodesk Autocad
Share This Service




