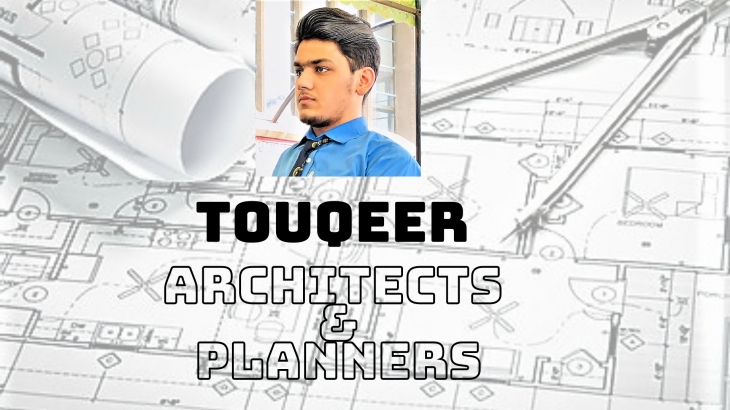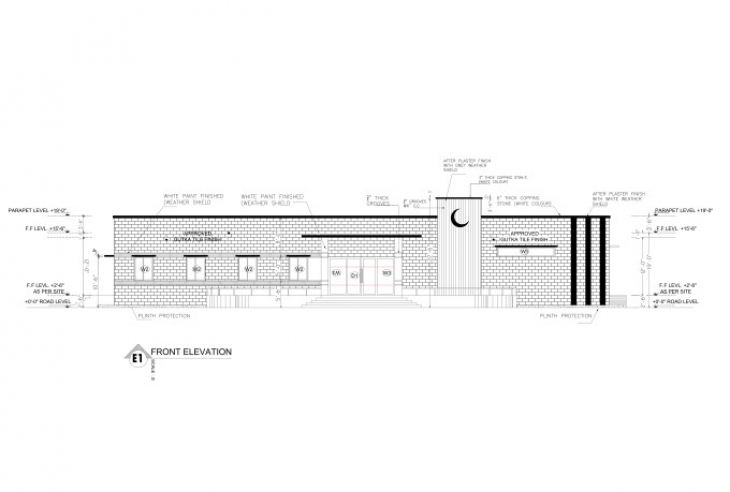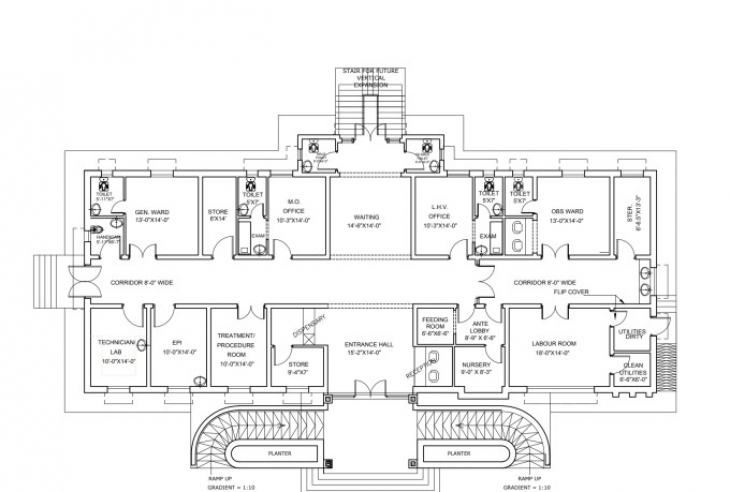I will provide conceptual architectural drawings using Revit or AutoCAD





Service Description
Hello everyone!
My name is Touqeer Anjum
If you are here on fiverr because you are looking for an expert that will help you convert your thought into reality using conceptual thoughts. Search no further for you are the right place.
I will help you achieve your dream or objective. I will make sure you are happy & you get the most out of fiverr.
My services:
Building Permit Plan
Land Escaping Drawing
Site Layout Plan.
Working Floor Plan with Area Calculation.
Elevation Drawings
Building Sections
Foundation Plan
Typical Wall Section
Door & Window Schedule
Plumbing Plan
Electrical Plan
Furniture Plan
Floor Plans
Why hire me?
100% positive rating.
I specialize in drawings as per the US, UK, and Australian standards.
Pdf, CAD & files delivered in each package.
NOTE-
Before placing order Please inbox me for a better price.
Please contact before the order to avoid cancellation or to request a custom offer.
When project scale increase above to 3000sft then price will be increase accordingly.
Cheers !!!!!
Technology Used
1. AutoCAD
2. Revit
3. Sketchup
4. 3d Max
5. Twin motion
Frequently Asked Questions
Why your price is higher then others?
I try to make every design better according to the wishes of my client so that he feels comfortable which requires hard work on every project therefore my rates are a bit higher than others. I assure you, you will be satisfied with me and you will not feel that you have wasted money.








