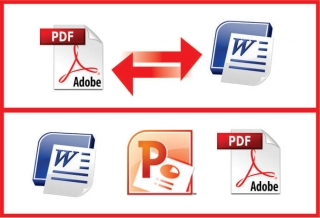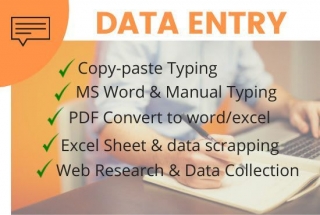I will Auto Cad 2D And 3D Designing





Service Description
Our AutoCAD 2D Plan service offers comprehensive assistance in creating detailed and accurate 2D architectural plans and drawings. Whether you're an architect, engineer, interior designer, or a homeowner, we can transform your ideas into precise, scaled digital drawings that are ready for construction, visualization, or presentation purposes. Our team of skilled drafters and designers will ensure that your project requirements are met with efficiency and attention to detail.
Service Features:
Architectural Floor Plans: We can create detailed 2D floor plans for residential, commercial, and industrial properties, showcasing the layout of rooms, walls, doors, windows, and other essential elements.
Site Plans: We'll produce site plans that illustrate property boundaries, landscaping, access points, and other site-specific features.
Elevations: Our service includes creating 2D elevations of buildings, providing a view of the exterior from different angles.
Sections: We'll generate 2D sections that show a vertical cut through the building, displaying the interior details and spatial relationships.
Detailed Measurements: Accurate measurements of walls, spaces, and key architectural elements will be incorporated into the drawings.
Furniture and Fixtures Layout: If required, we can also include furniture and fixture layout plans to help with interior design and space planning.
Customization: We understand that every project is unique, and we are ready to accommodate your specific design requirements and preferences.
Conversion and Digitization: If you have hand-drawn sketches or legacy paper plans, we can convert them into digital AutoCAD files for easy editing and sharing.
File Format: The final deliverables can be provided in various file formats such as DWG, PDF, or any other compatible format as per your request.
Benefits:
Precision and Accuracy: Our experienced team ensures that all drawings are meticulously created with precise measurements, helping you avoid costly errors during the construction phase.
Time-Efficient: Outsourcing your 2D plan needs to us allows you to focus on other aspects of your project, saving valuable time and resources.
Cost-Effective: Our cost-effective solutions provide high-quality drawings at a fraction of the cost of hiring in-house drafters.
Visual Clarity: Clear and well-presented 2D plans aid in effective communication between project stakeholders, facilitating a smoother design and construction process.
Scalability: We can handle projects of various sizes and complexities, from individual residences to large-scale developments.
Confidentiality and Intellectual Property:
We understand the importance of protecting your intellectual property and project details. Rest assured that all information shared with us will be treated with the utmost confidentiality.
Whether you need an architectural floor plan for a new construction project, renovations, or interior design, our AutoCAD 2D Plan service will cater to your specific needs and bring your vision to life with accuracy and professionalism. Contact us today to discuss your requirements and get a quote for your project.
Technology Used
Auto cad
Frequently Asked Questions
What is a 2d planis not is per requirement



.jpg)



