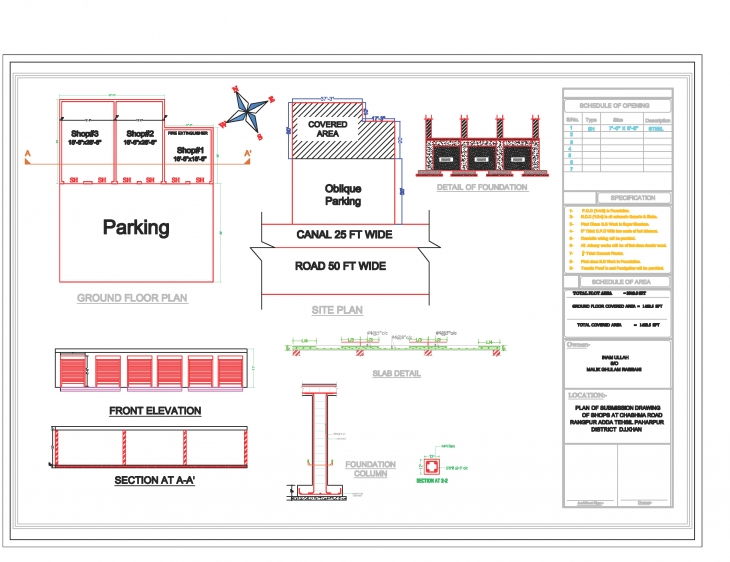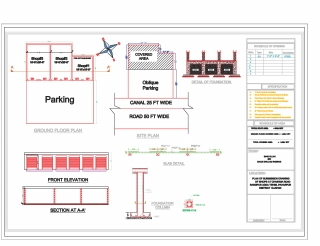I will Design AutoCAD 2D Floor Plan Architectural Floor plan with complete details.





Service Description
Welcome to my service on Workchest! Are you in need of an expert who can create clear and accurate 2D floor plans, sections, and elevations in AutoCAD? Look no further! I am a highly skilled AutoCAD draftsman with over 2 years of experience in the industry.
My services include:
• Accurate and detailed 2D floor plans
• Clear and informative sections
• Detailed elevations
I understand that every project is unique, and I am committed to working closely with you to ensure that your specific requirements are met. My goal is to provide you with high-quality work that meets your needs and exceeds your expectations.
Why choose my services?
• Attention to detail: I am committed to delivering work that is accurate and precise, ensuring that every detail is accounted for.
• Quick turnaround time: I understand that time is of the essence, and I am dedicated to delivering your project on time and within your budget.
• Affordable pricing: My services are competitively priced, making them accessible to individuals and businesses alike.
As a testament to the quality of my work, I have included examples of my previous projects in the gallery section of this service.
In addition to my standard services, I also offer add-ons such as:
• 3D modeling
• Site plan creation
• Furniture layout design
• Architectural drawings
• Interior Fixtures
• Structural Drawings
Pricing:
• Basic package: $5 - includes 2D floor plan, section, and elevation, 1500sqft
• Standard package: $10 - includes 2D floor plan, section, and elevation, 2400sqft
• Premium package: $15 - includes 2D floor plan, section, and elevation, >3000sqft
Don't hesitate to contact me if you have any questions or if you would like to discuss your project in more detail. I am looking forward to working with you!
My WA Number: 03350810336
Technology Used
AutoCAD
Frequently Asked Questions
Q) How many types of files you will provide?
Ans) I will provide jpg, pdf, and dwg files.






