Architectural planning and 3d visualization





Service Description
We will work for you, to make and create spaces for to closest to your comfort. We will provide the basic sketches and planning layout with dimensions. All 2d drawings and 3d visualizatio. We will do the furniture layout as well if you consult.
It totally work with the mutual conversation and based on your requirements.
Technology Used
Autocad for 2d drawing
Photoshop for rendering
Revit for 3d visualization
3ds max
Frequently Asked Questions
Why we hire you?
I will provide the best results for you according to your requirement on time.
How we start working with you?
You can hire me for my service by asking through message or call.
What if i need some changes in my work?
I will pleaesd to work for you but as there would be extra things added to the design and your requirement it wil cost separately.
Share This Service





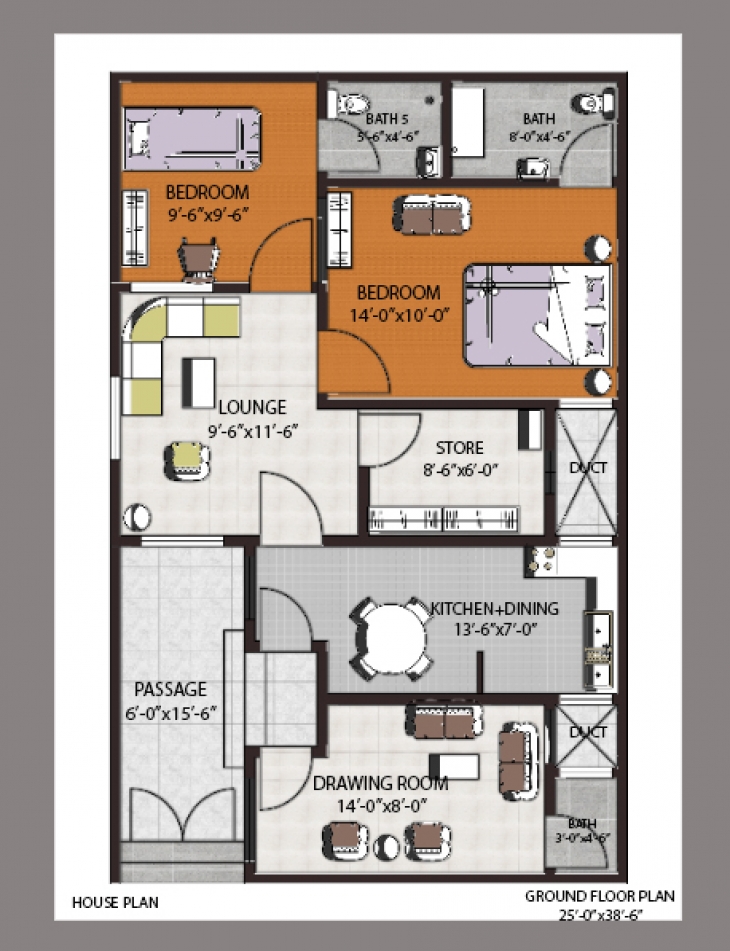

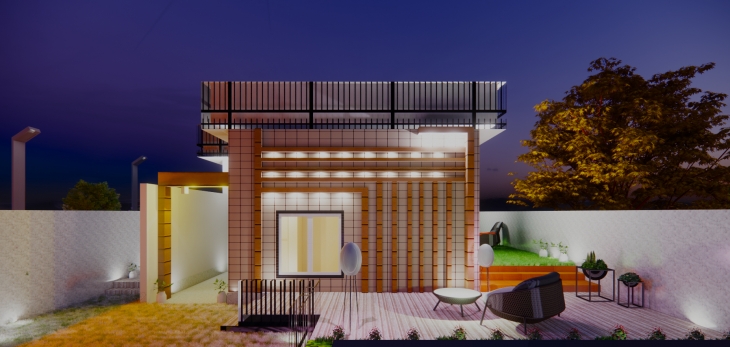
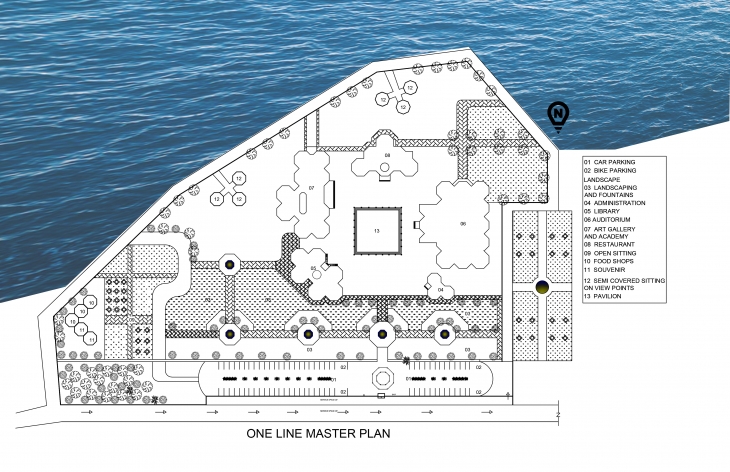
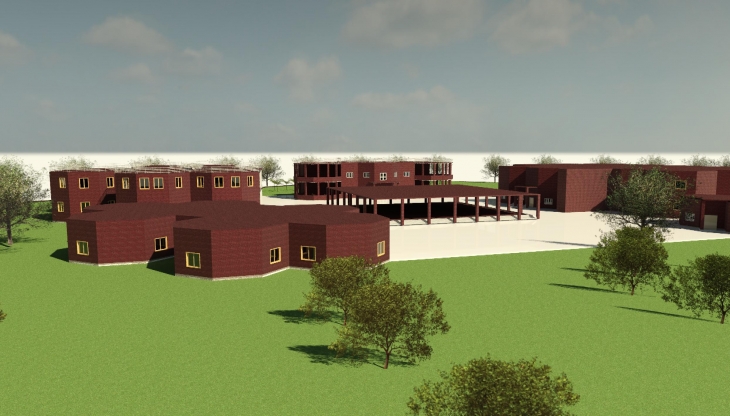
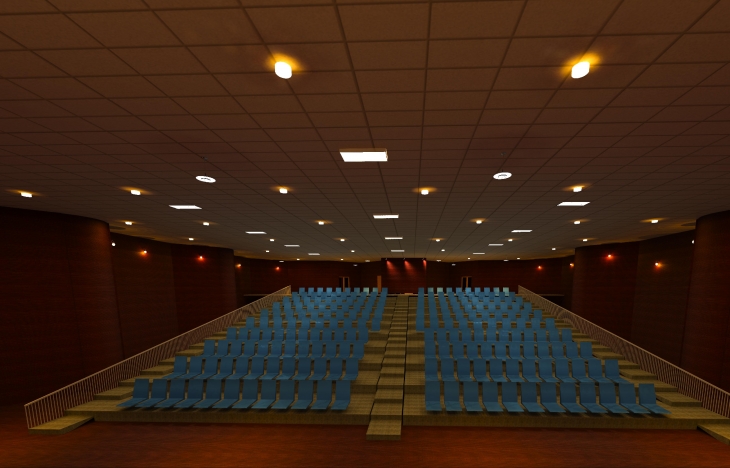
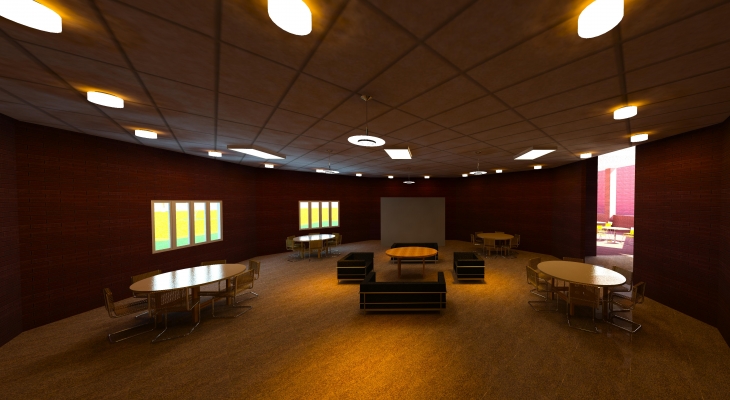


.png)