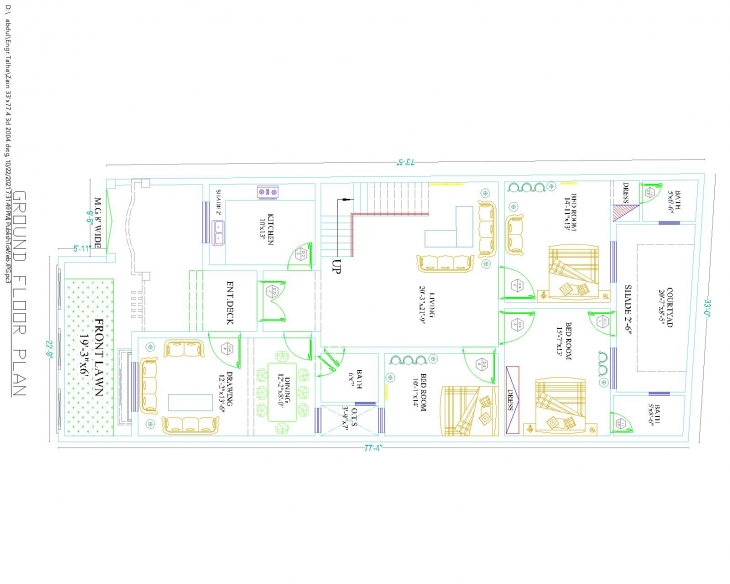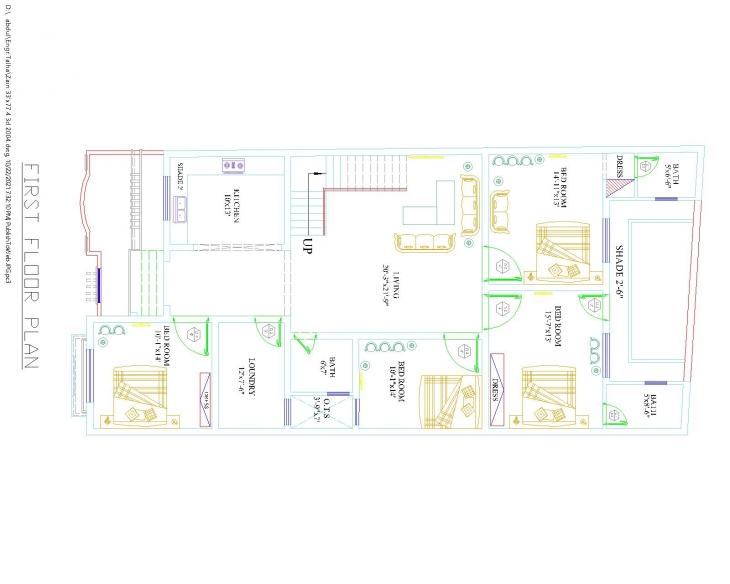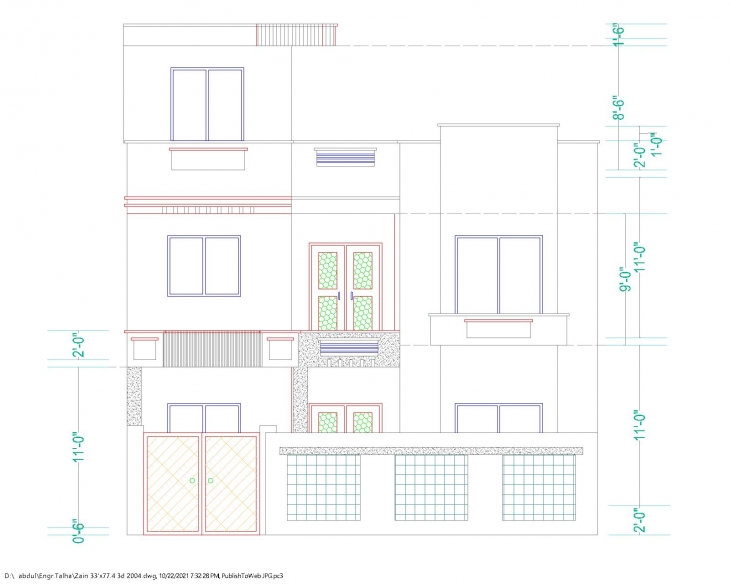Draw A Plan & 2d Elevation In AutoCAD
in 3 days, with 2 revisions





You must sign in to purchase
$15
START DISCUSSION
Service Description
i can make all type of drawing's in AutoCAD also i make elevation and cross section
i have 7 year of experience in this field
i can make work very fast
i can make very professional work
Technology Used
AutoCAD , Revit .
Frequently Asked Questions
Contact me Before Order
1
Service(s)
0
Follower(s)
0
Purchase(s)
Category:
Engineer
Share This Service







