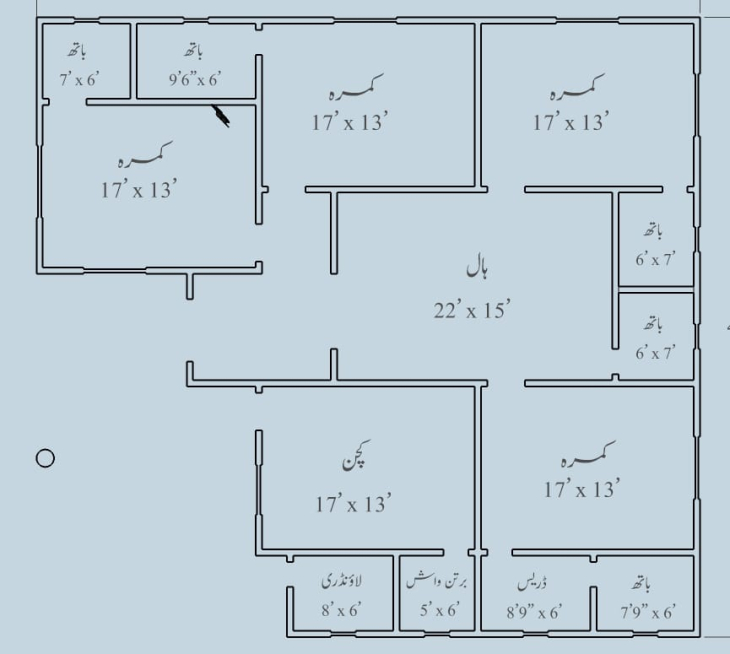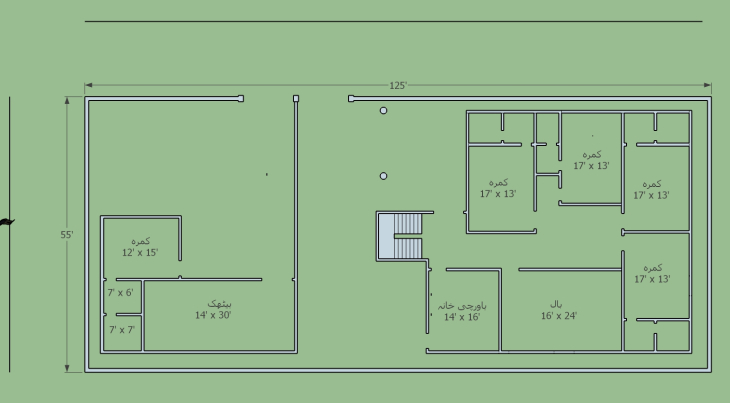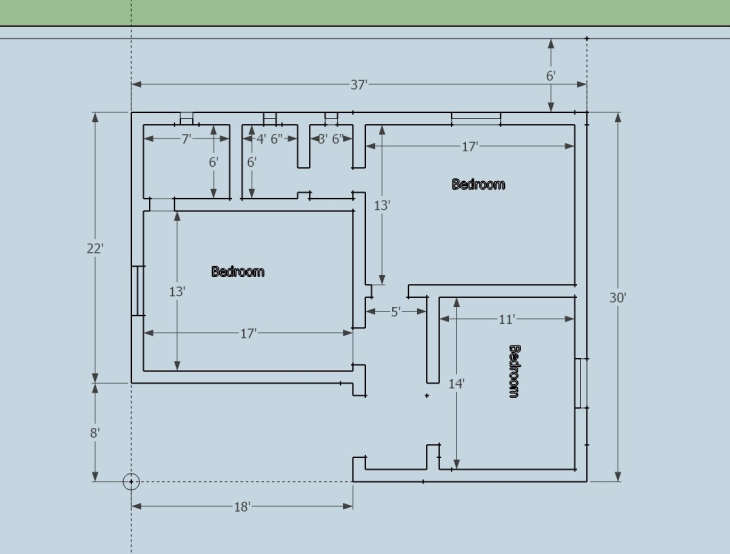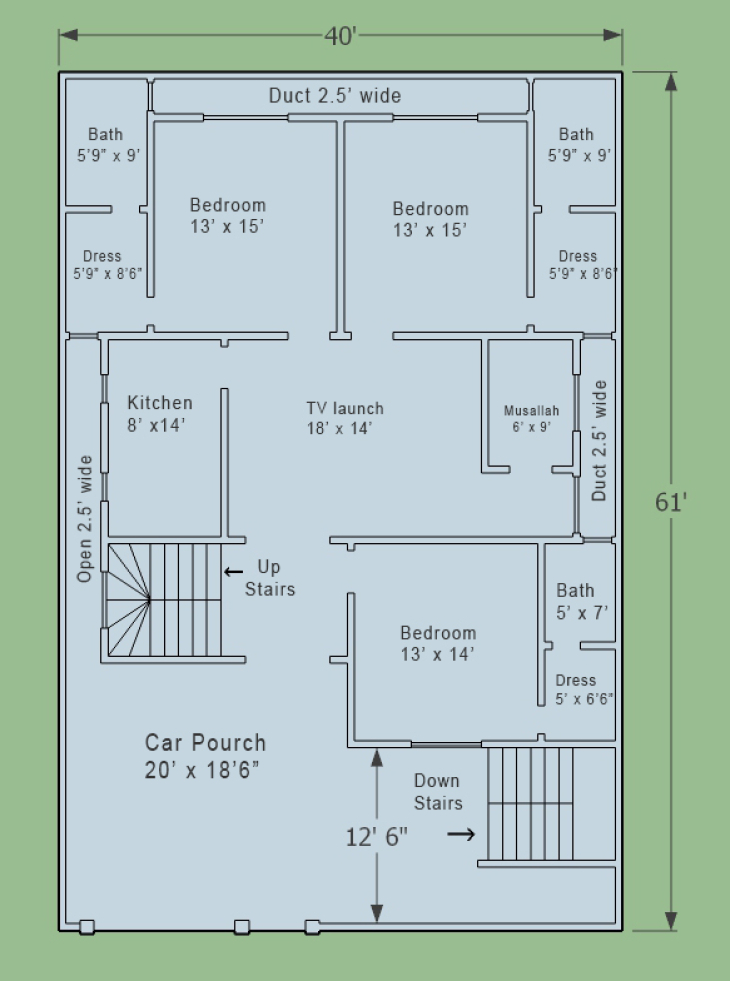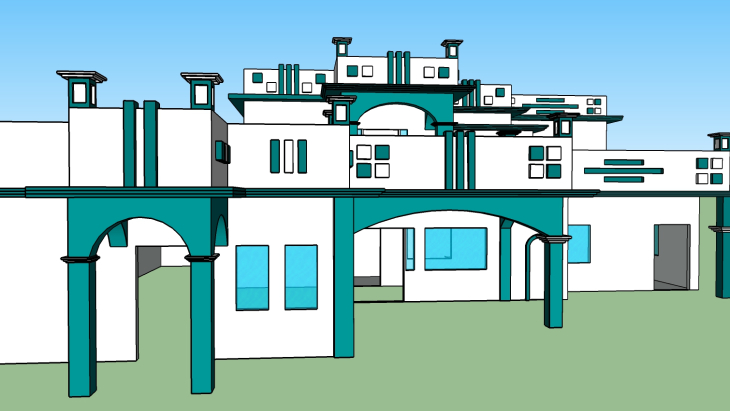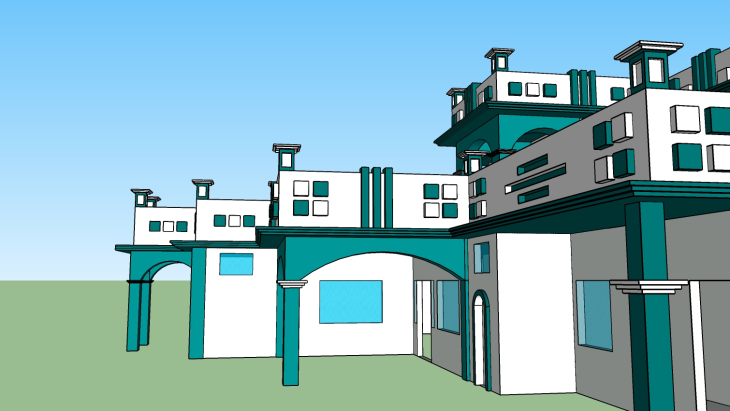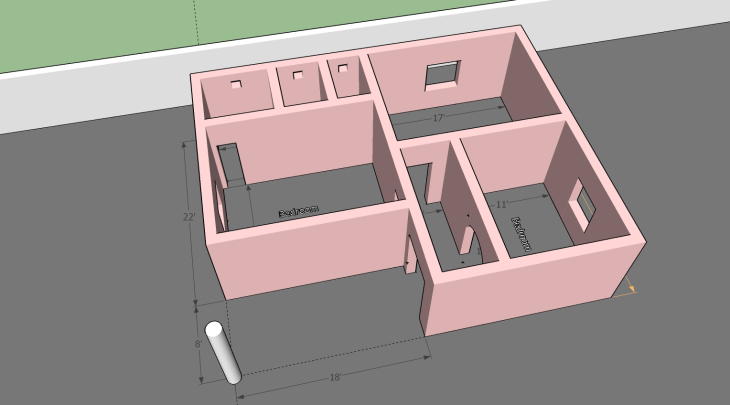I will design 2D layout plans, 3D elevations and renderings for your home, plot, or building.





Service Description
Are you planning to build your dream home? Let me help you with a professional 2D layout that fits your space, style, and needs!
I will design:
Residential Floor Plans
2D Layouts for Houses, Plots & Buildings
Basic Furniture Placement
Proper Room Distribution (Living, Kitchen, Bedrooms, Baths)
PDF and JPG Files
Technology Used
AutoCAD
Sketchup
Revit
Frequently Asked Questions
Q: What do I need to provide before you start the design?
A: Please share your plot size (e.g., 5 Marla, 10 Marla, etc.), preferred number of rooms, kitchen, bathrooms, and any specific requirements (e.g., open kitchen, car porch, etc.).
Q: What software do you use for designing?
A: I use AutoCAD, Sketchup (specially for 3D)
Q: What file formats will I receive?
A: You will receive the layout in PDF and JPG format. If you need DWG or other file formats, just let me know!
Q: Can I request changes to the layout?
A: Yes, this service includes up to 2 (or 3) free revisions. Extra or major revisions can be done at a small additional cost.
Q: Do you offer 3D or front elevation services?
A: Yes, but if you need 3D views or elevation design, I can offer that separately—just send me a message.
Q: Do you design commercial layouts too?
A: Yes, I can design layouts for commercial spaces as well. Please message me with details before placing the order.



