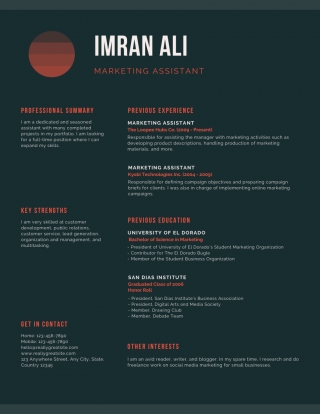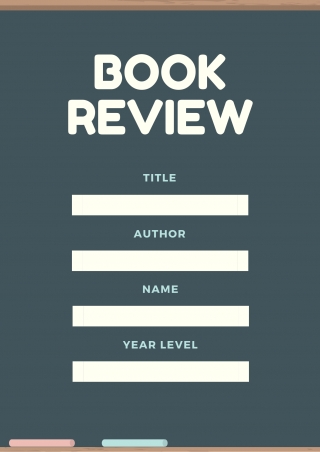I will draft architectural, ground floor plan, and kitchen design in AutoCAD
in 3 days, with 2 revisions





You must sign in to purchase
$20
START DISCUSSION
Service Description
About this Service
I will draft the architectural drawing, site plan, proposed floor plan, elevation, and furniture layout in AutoCAD with details including dimensions and layer system depending upon the type of drawing. I will also convert images and PDF files into CAD drawings using architectural drafting standards. The deliverable will include:
1) CAD Drawing File
2) PDF Printable File
3) JPEG/PNG Images
My first and foremost priority is client satisfaction. I offer unlimited revisions until you are 100% satisfied. Looking forward to working with you.
Best Regards,
Imran Ali
Technology Used
I will use AutoCAD 3D software for this task
Frequently Asked Questions
Feel free to contact me about the project details
7
Service(s)
0
Follower(s)
0
Purchase(s)
Share This Service










