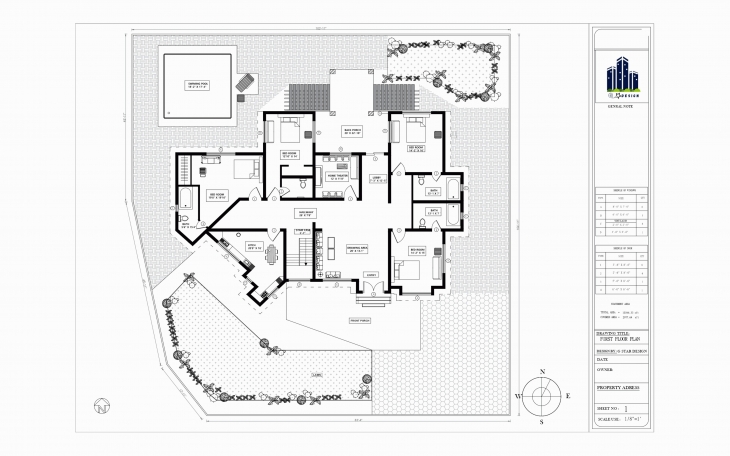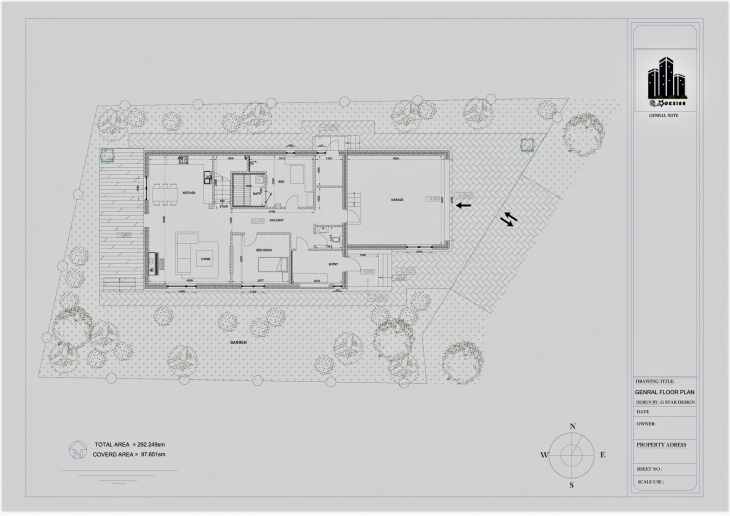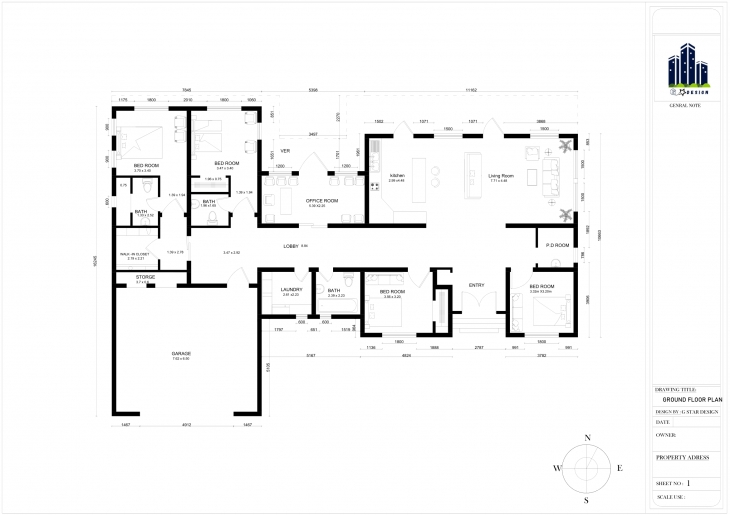I will design autocad 2d floor plan architectural floor plan
in 2 days, with 3 revisions





You must sign in to purchase
$15
START DISCUSSION
Service Description
I specialize in making 2d floor plans, 2d elevations, and working drawings. I also facilitate redrawing the plans, converting pdf to dwg (AutoCAD), or any other drafting services
Services I offer
• 2d floor plan
• Architectural Drawings
• structure Drawings
• Site Plan/Elevations
• Convert pdf to dwg or AutoCAD
• Convert hand-drawn sketches to Autocad drawings
• Building type
o Residential
o Commercial
o Office & workspace
• Image file format
o OBJ
o JPG
o DWG
o STL
o SKP
o PDF
To start I need:
• drawing/ CAD file/ PDF/image/ or anything you have
Technology Used
Autocad
Sketchup






.png)
