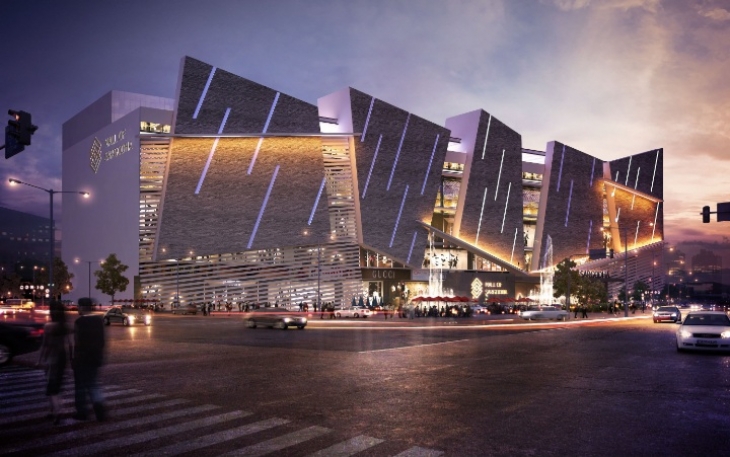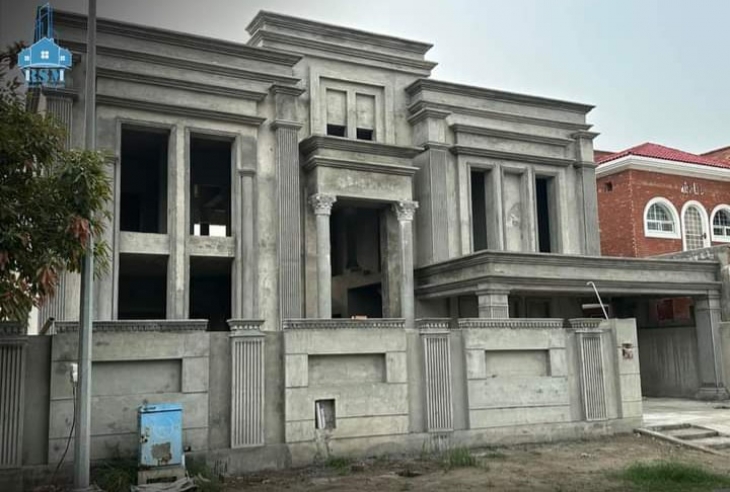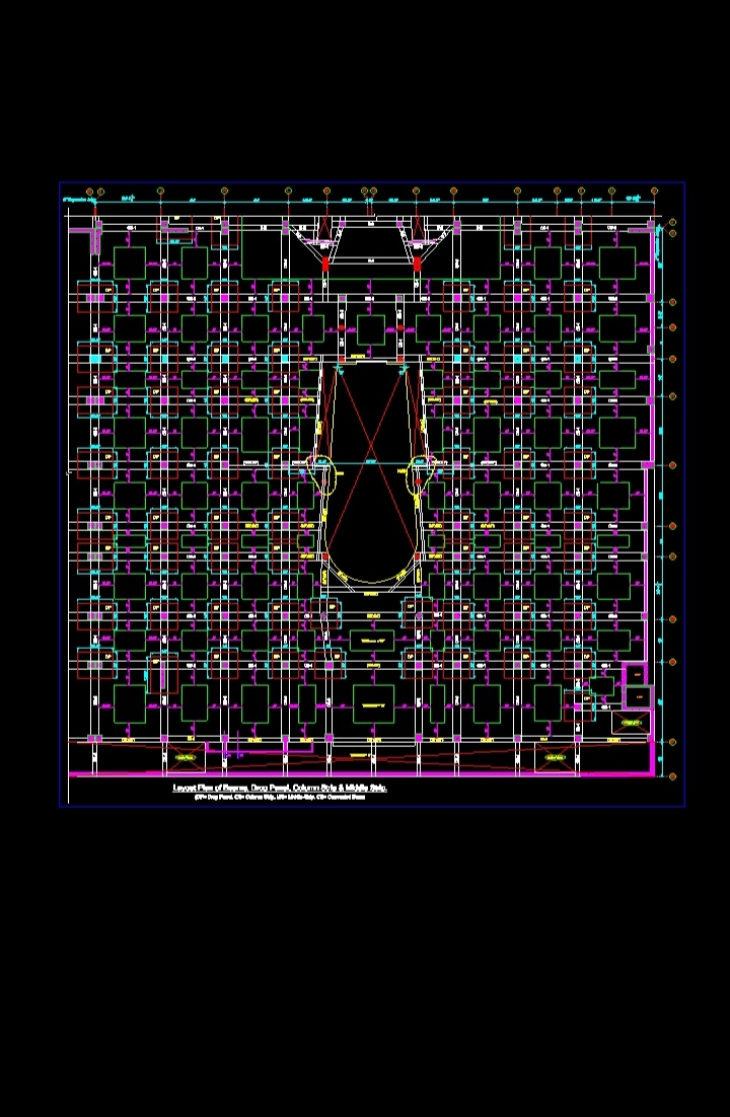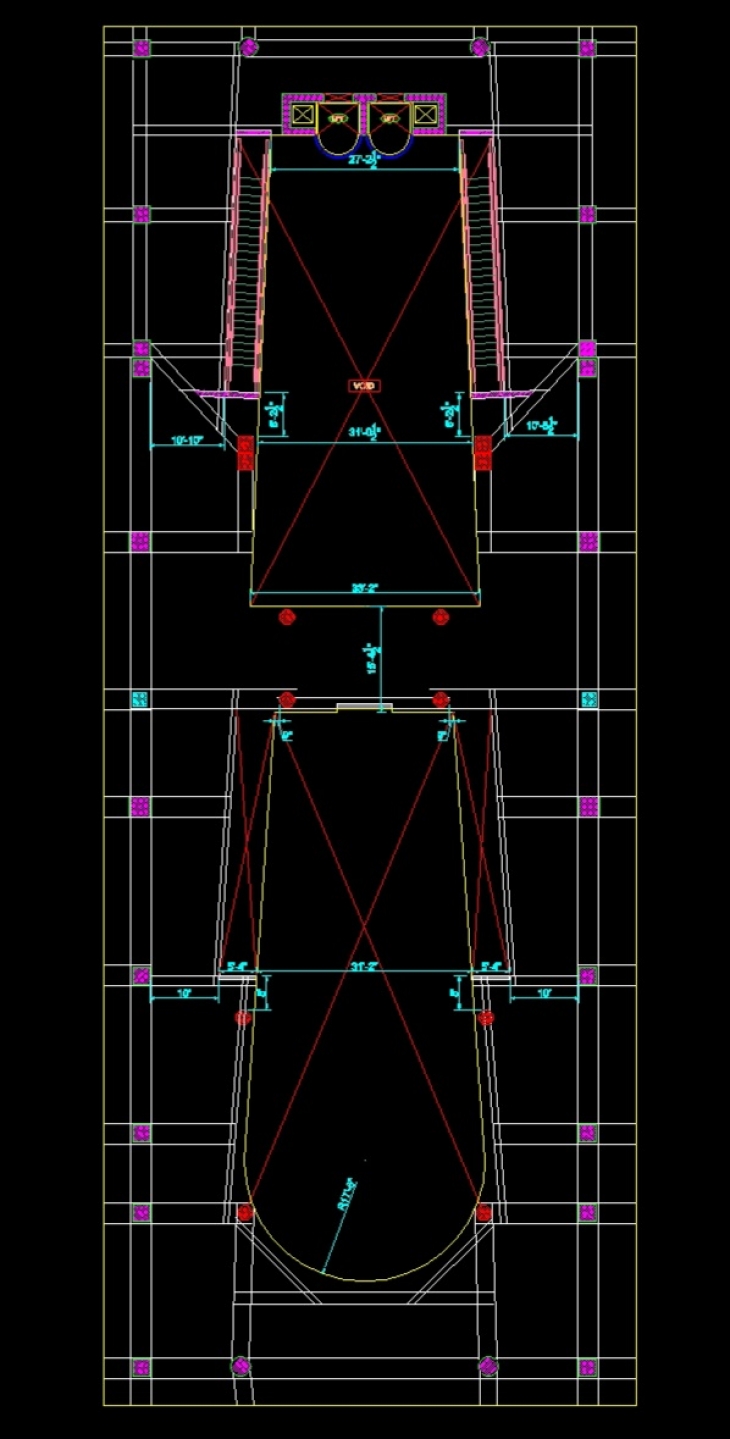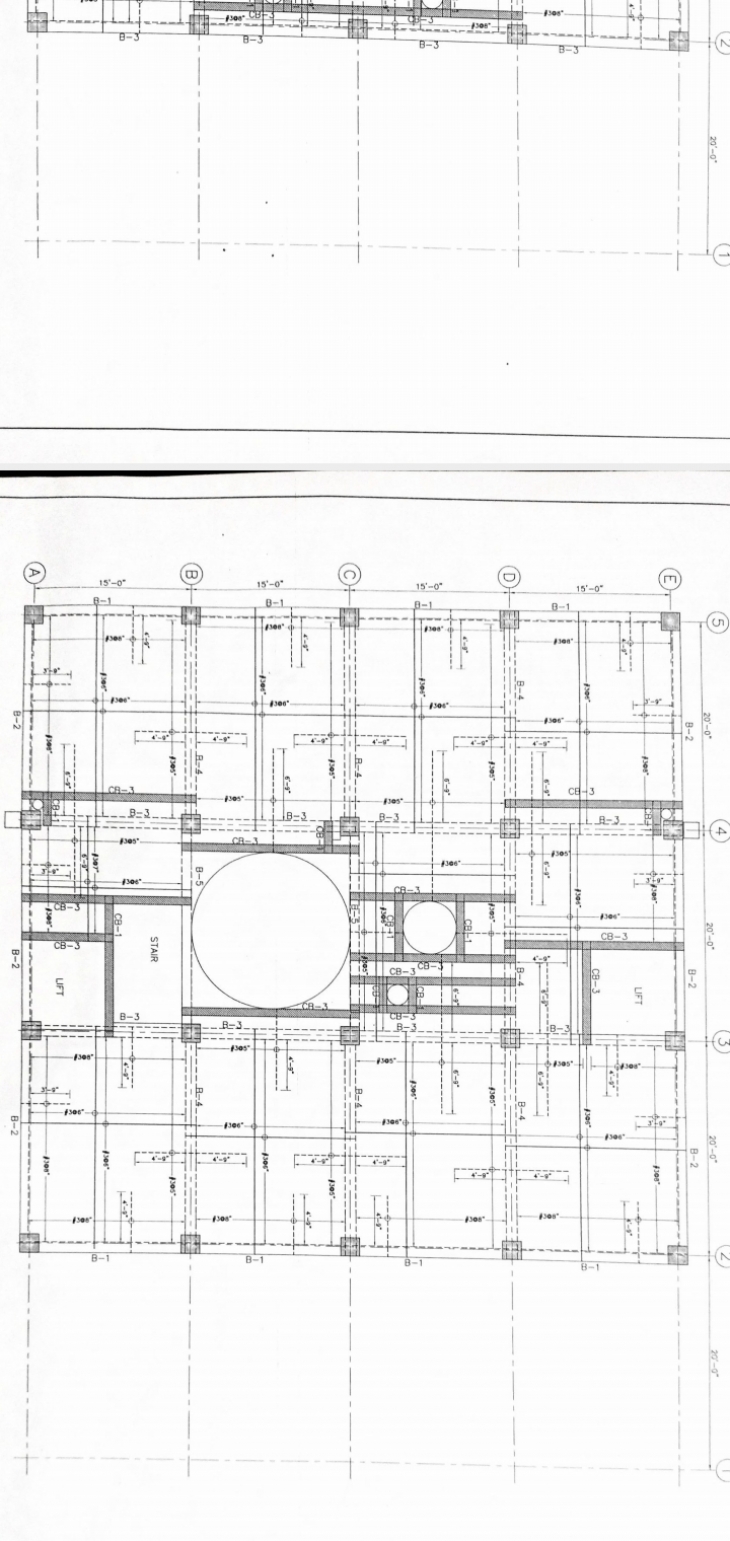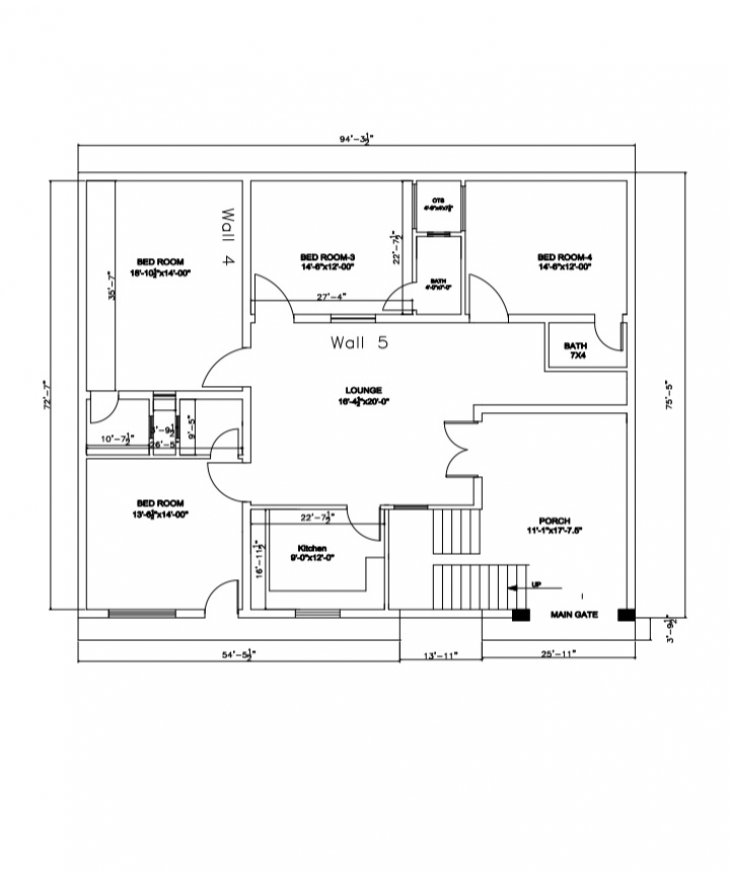I will design architectural drawings 2D, 3D house plan, building drawings, elevation





Service Description
Welcome to our Architectural Design Services for Workchest, where we specialize in creating innovative and functional workspaces tailored to meet the unique needs of businesses and individuals alike. Our team of experienced architects is committed to delivering exceptional designs that enhance productivity, collaboration, and overall work experience.
Service Offerings:
Consultation and Needs Assessment: We begin by understanding your specific requirements, workflow, and aesthetic preferences through detailed consultations and assessments.
Concept Development: Our architects conceptualize design ideas that align with your vision, incorporating elements of functionality, aesthetics, and ergonomics to create a conducive work environment.
Space Planning and Layout Design: We optimize spatial configurations to maximize efficiency and productivity, ensuring seamless circulation and utilization of available space.
Interior Design and Finishes Selection: From selecting furniture and finishes to lighting and color schemes, we curate every aspect of interior design to reflect your brand identity and enhance employee satisfaction.
Sustainable Design Solutions: We integrate sustainable practices and materials into our designs to minimize environmental impact while maximizing energy efficiency and occupant well-being.
Construction Documentation: Our team produces detailed drawings, specifications, and documentation necessary for construction, ensuring clarity and precision throughout the building process.
Project Management: We oversee every phase of the project, from procurement to construction administration, to ensure timely delivery and adherence to quality standards.
Post-Occupancy Evaluation: Following completion, we conduct post-occupancy evaluations to assess user satisfaction and address any post-construction issues, ensuring your workspace meets expectations.
Benefits:
Customized designs tailored to your specific needs and preferences.Enhanced productivity, collaboration, and employee satisfaction.Integration of sustainable practices for long-term environmental benefits.Expert guidance and support throughout the design and construction process.Seamless project management to ensure on-time and within-budget delivery.
Whether you're looking to renovate an existing workspace or design a new one from scratch, our Architectural Design Services for Workchest are here to bring your vision to life. Contact us today to schedule a consultation and embark on the journey towards a more efficient and inspiring workspace.
Technology Used
Our architectural design services for Workchest leverage cutting-edge technology to streamline every aspect of the work scope. We employ advanced CAD (Computer-Aided Design) software to create precise and detailed architectural drawings, ensuring accuracy and efficiency in design development. BIM (Building Information Modeling) technology enables us to produce comprehensive 3D models that facilitate visualization and coordination among project stakeholders. Additionally, we utilize virtual reality (VR) and augmented reality (AR) tools to provide immersive experiences, allowing clients to explore and interact with their future workspace before construction begins. Through innovative technology, we deliver unparalleled precision, efficiency, and client satisfaction in every project.
Frequently Asked Questions
Would you share me your requirements for project?
Share This Service




