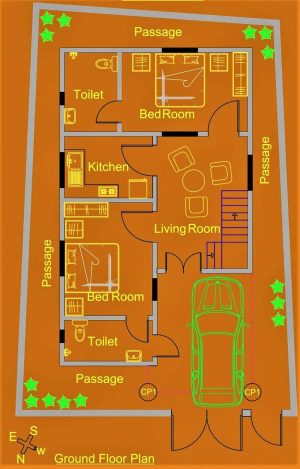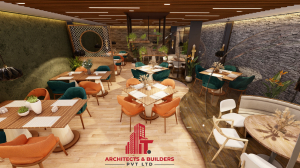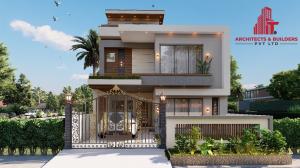- Portfolio | Engineer |

Title
Residential Ground Floor Plan | 2D Architectural Layout Designed for Murree, PakistanDescription
A beautifully designed 2D Floor Plan created for a residential project in Murree, Pakistan — thoughtfully planned to balance comfort, function, and style within a compact layout.
Title
Residential Ground Floor Plan | 2D Architectural Layout Designed for Murree, PakistanDescription
A beautifully designed 2D Floor Plan created for a residential project in Murree, Pakistan — thoughtfully planned to balance comfort, function, and style within a compact layout.
Title
Modern Restaurant Interior Design | Murree, PakistanDescription
A warm and modern restaurant interior designed in Murree, blending natural textures, wood finishes, and cozy lighting to create a perfect dining ambiance. This design reflects comfort, elegance, and a contemporary mountain vibe, making it ideal for both locals and tourists. ?? 3D Visualization | ?? Realistic Detailing | ?? Designed by TEEDOT Architects & Builders Pvt. Ltd.
Title
Modern Restaurant Interior Design | Murree, PakistanDescription
A warm and modern restaurant interior designed in Murree, blending natural textures, wood finishes, and cozy lighting to create a perfect dining ambiance. This design reflects comfort, elegance, and a contemporary mountain vibe, making it ideal for both locals and tourists. ?? 3D Visualization | ?? Realistic Detailing | ?? Designed by TEEDOT Architects & Builders Pvt. Ltd.
Title
Modern House Elevation Design | Lahore, PakistanDescription
A beautifully designed modern house elevation in Lahore, featuring clean lines, elegant textures, and warm lighting. This project reflects TEEDOT’s signature modern architecture — blending simplicity with luxury to create a timeless façade. ?? Modern Architecture ?? Realistic 3D Visualization (Lumion + SketchUp) ?? Designed by TEEDOT Architects & Builders Pvt. Ltd.


