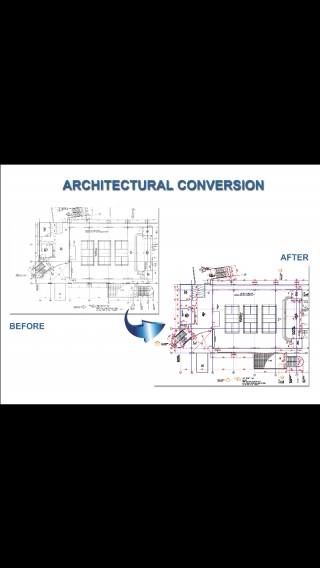I will draw 2d and 3d House plans
in 5 days, with 3 revisions





You must sign in to purchase
$20
START DISCUSSION
Service Description
I will provide complete house plan including
2d drawing
Elevation plan
Section plan
Doors and windows scheduling
Dimensions
Area schedule
3d model of the drawing
Rendering of 3d model
Technology Used
AutoCAD software
File will be provided in dwg, pdf or jpeg as per clients requirement.
Frequently Asked Questions
Kindly discuss the complete details of the project.
2
Service(s)
0
Follower(s)
0
Purchase(s)
Share This Service






