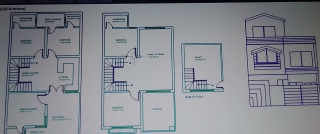I will convert your image in autocad drawing
in 5 days, with 3 revisions





You must sign in to purchase
$10
START DISCUSSION
Service Description
I will convert or redraw your image/sketch of house plan into 2d auto cad file. If you have an idea in your mind draw it on paper or if you have pdf. /Jpeg file, you will get it in 2d or 3d Modeling in AutoCAD.
Technology Used
Autodesk AutoCAD classic & 3d
Frequently Asked Questions
Guide me in detail if you want changes in given sketch/File.
2
Service(s)
0
Follower(s)
0
Purchase(s)
Share This Service






