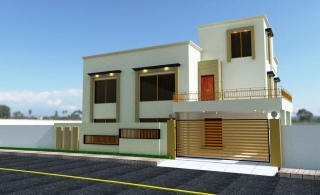I will create architectural 2d and 3D drawings in autocad and 3Ds Max
in 6 days, with 4 revisions





You must sign in to purchase
$10
START DISCUSSION
Service Description
I am working as a 2D and 3D desighner at bahria town since 2018, I'll Create your Floor plan using each separate layers I can also give you sections and elevations for your floor plan with 3D .
I can provide:
• Furniture drawings.
• Working drawings.
• Running dimension.
• Section.
• Elevations.
• Facade elevation.
• Door and Windows schedule.
• Detail drawing.
• Stair details.
• Bath details
Technology Used
AutoCAD.
3Ds Max.
Skechup.
Frequently Asked Questions
why you select me for the project?
quick response
quick delivery
2
Service(s)
0
Follower(s)
0
Purchase(s)
Share This Service





.jpeg)
.jpeg)
.jpeg)


